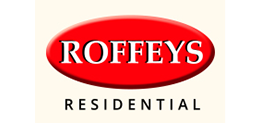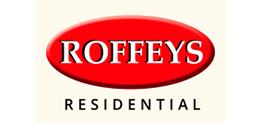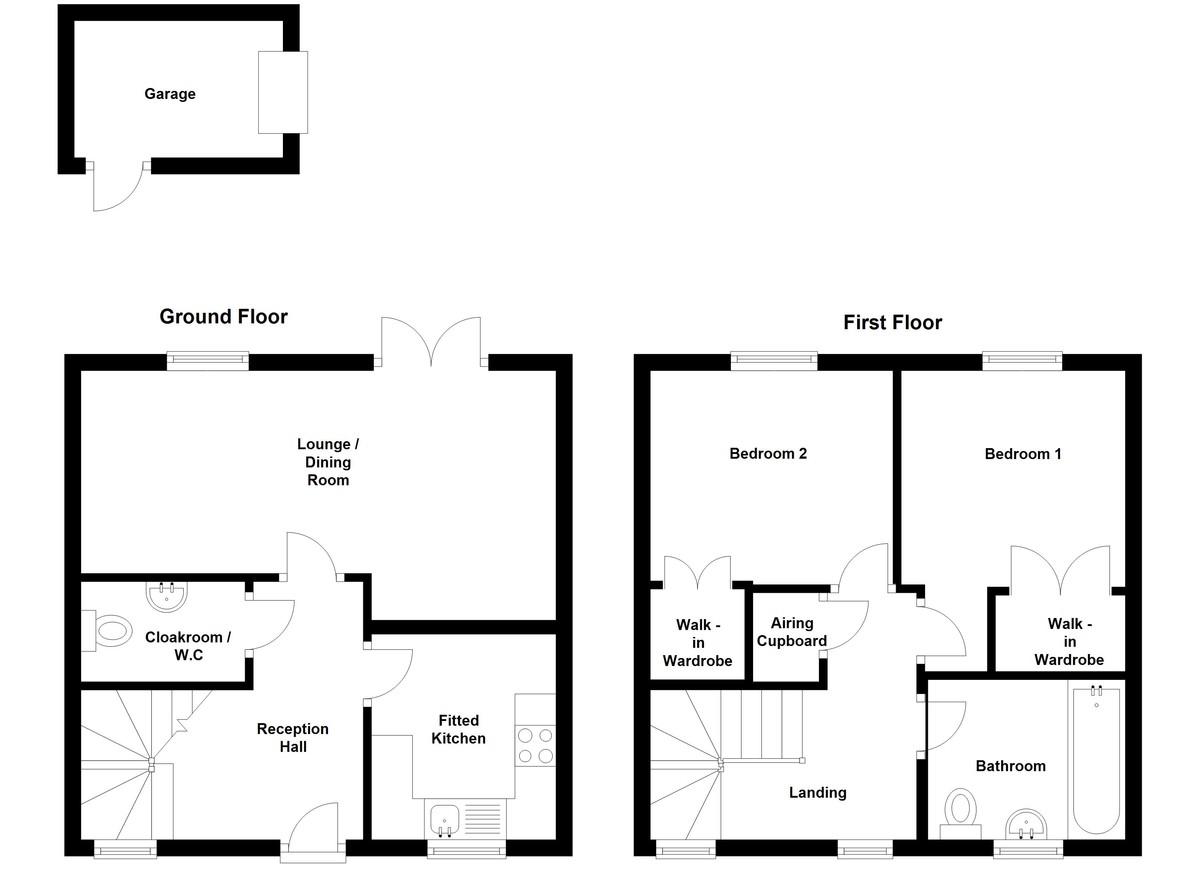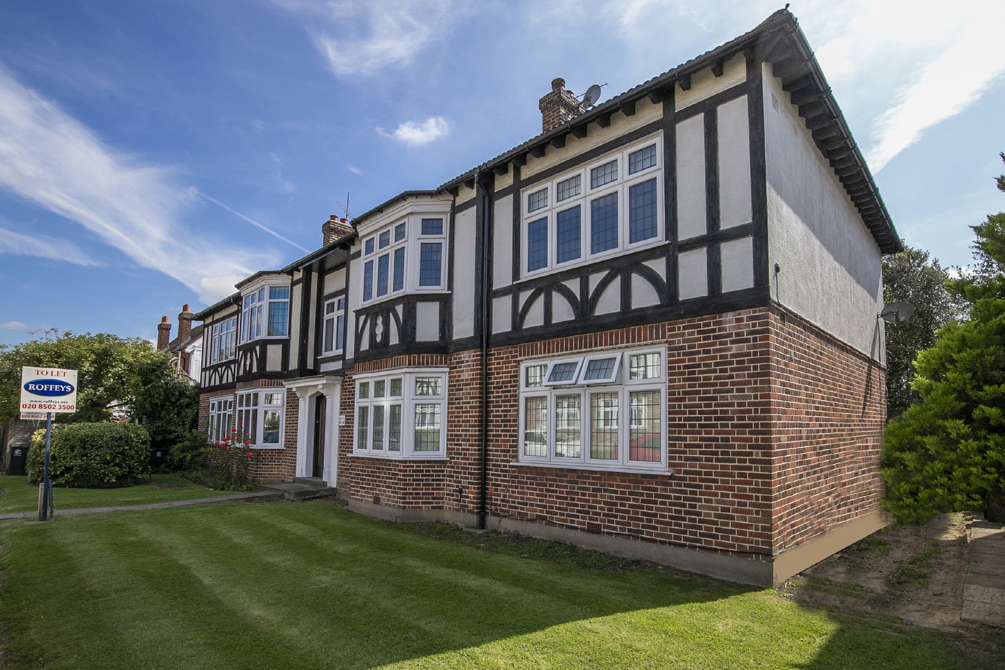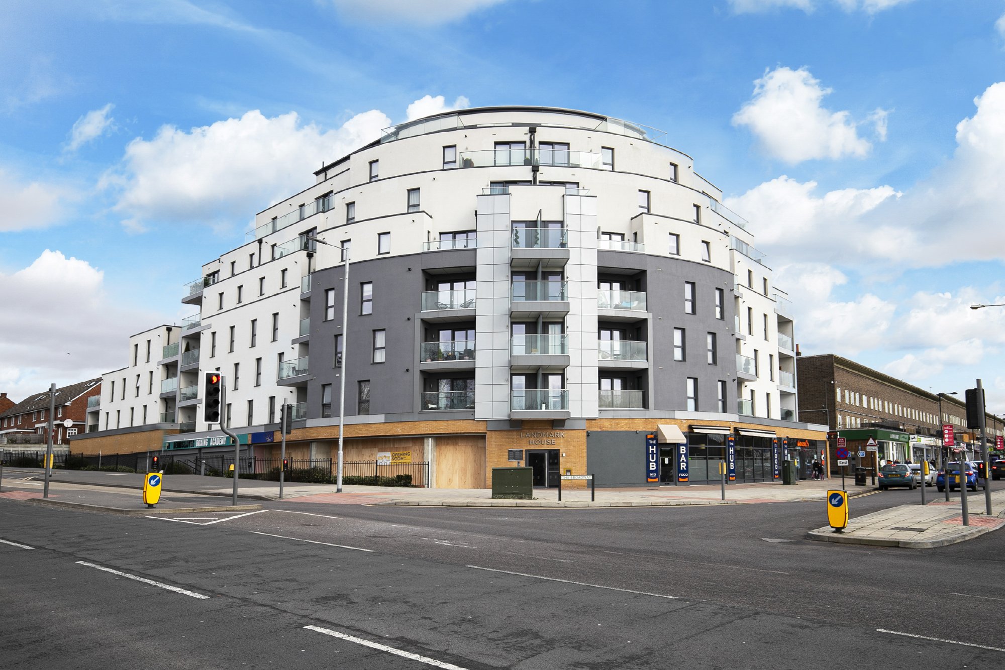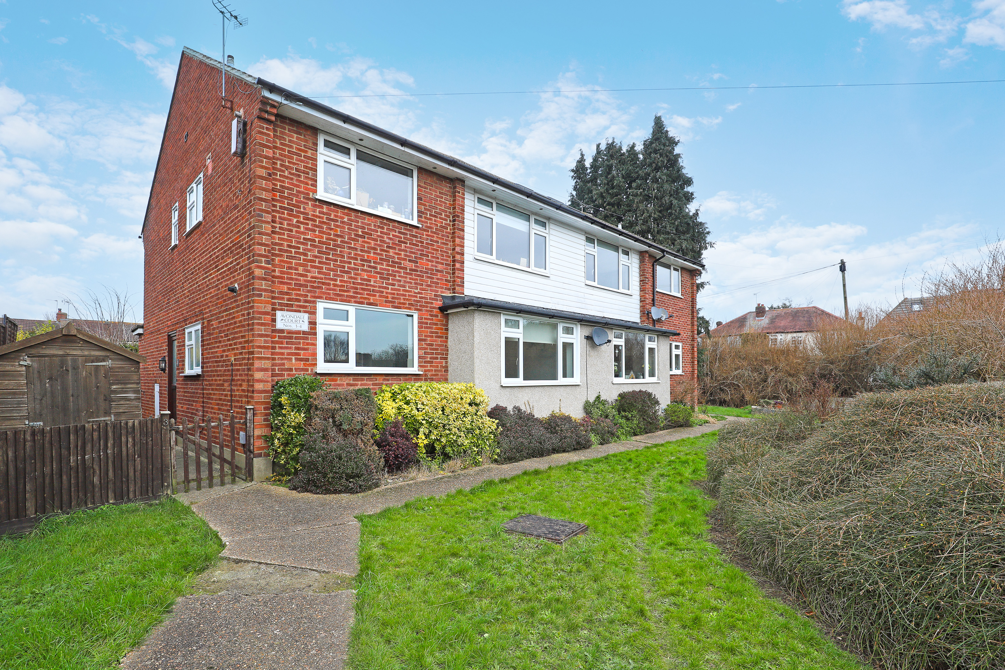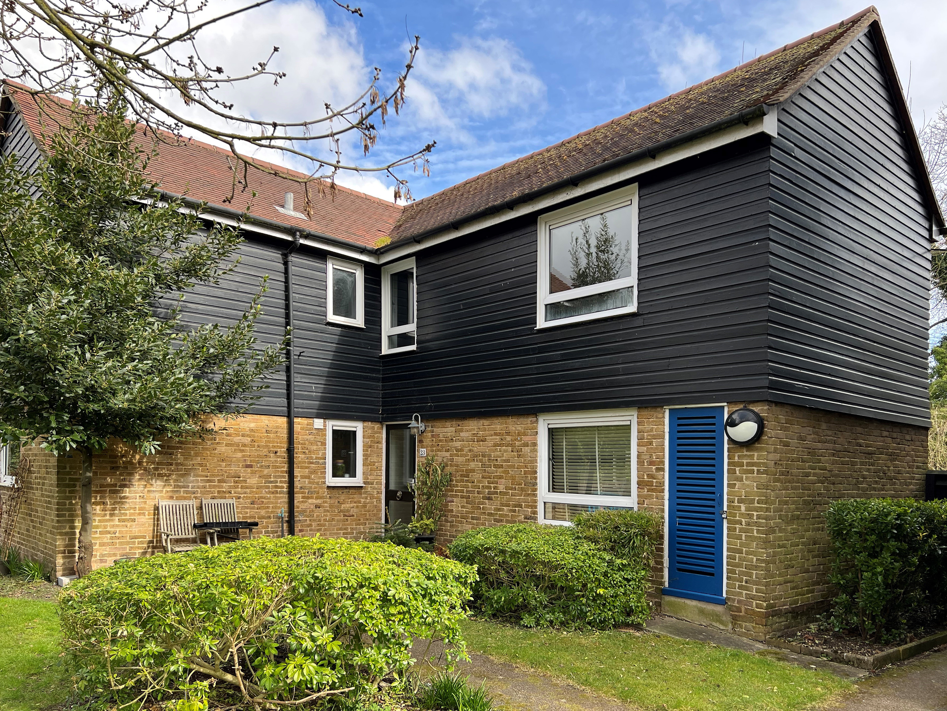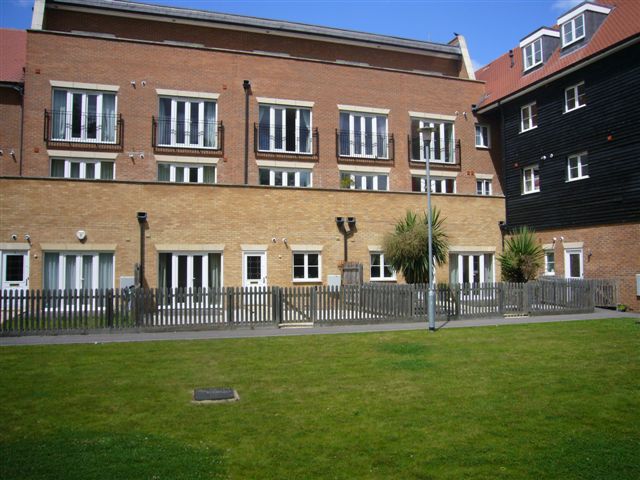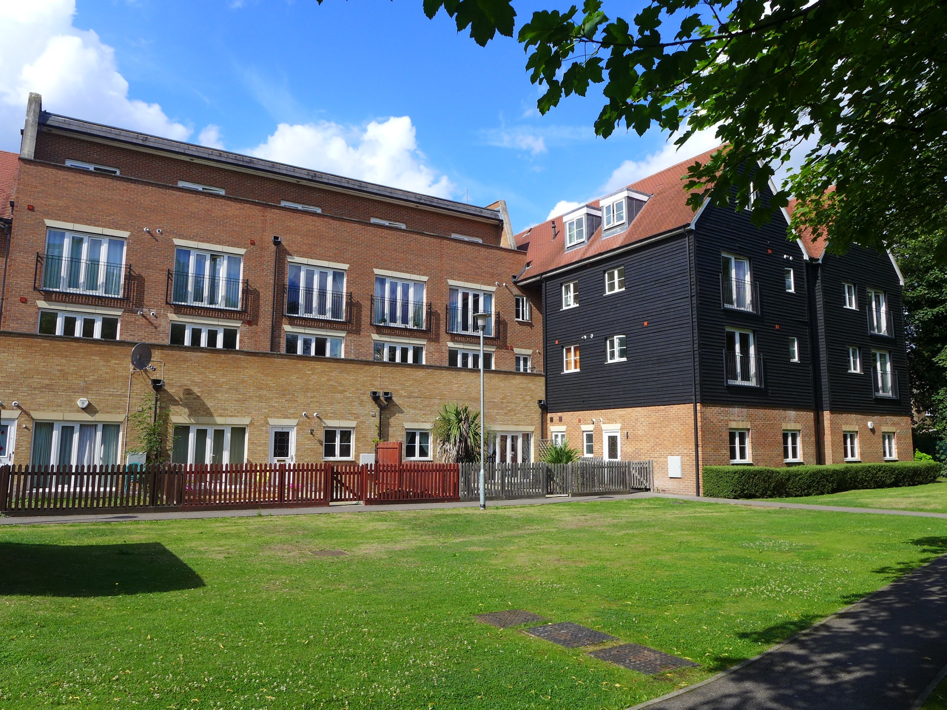 2
2
 1
1
Overview
2 Bedroom Semi-Detached House for rent in ST NICHOLAS PLACE LOUGHTON
Modern semi-detached house in private cul-de-sac development. Two bedrooms each with built-in wardrobes, fitted kitchen with Bosch appliances, bathroom with shower, cloakroom/wc, private garden and garage to the rear. Professional, non-smoker tenants only need apply.
The interior has recently been redecorated in a neutral colour theme to the walls and gloss white painted woodwork. Laminated floor coverings complement the tasteful interior design with carpeting fitted to both bedrooms, as well as the turning staircase and landing. The ground floor hall and lounge/diner has stylish, quality laminate flooring in saw cut oak grey from the Quick Step Impressive Ultra range.
The kitchen is a recent installation featuring a range of contemporary, laminated gloss white units with integrated handles. Appliances include Bosch electric fan oven, gas hob, integrated extractor, washing machine, dishwasher and vertical fr...
Read more
The interior has recently been redecorated in a neutral colour theme to the walls and gloss white painted woodwork. Laminated floor coverings complement the tasteful interior design with carpeting fitted to both bedrooms, as well as the turning staircase and landing. The ground floor hall and lounge/diner has stylish, quality laminate flooring in saw cut oak grey from the Quick Step Impressive Ultra range.
The kitchen is a recent installation featuring a range of contemporary, laminated gloss white units with integrated handles. Appliances include Bosch electric fan oven, gas hob, integrated extractor, washing machine, dishwasher and vertical fridge/freezer. All lighting throughout the interior of the property utilises energy efficient LED fitments.
Outdoor space includes a walled rear garden with lawn and decking and having access to the property's garage at the rear.
GROUND FLOOR ENTRANCE HALL 9' 9" x 8' 2" max. (2.97m x 2.49m) CLOAKROOM / W.C. 7' 3" x 3' 4" (2.21m x 1.02m) FITTED KITCHEN 10' 9" x 9' 4" (3.28m x 2.84m) Contemporary fitted kitchen with Bosch appliances.
LOUNGE / DINING ROOM 19' 5" x 10' 6" (5.92m x 3.2m) Access to the private, walled rear garden.
FIRST FLOOR LANDING 9' 9" x 3' 9" (2.97m x 1.14m) BATHROOM / W.C. 8' 1" x 6' 4" (2.46m x 1.93m) Plumbed-in over bath shower.
BEDROOM ONE 12' 6" max. x 8' 7" (3.81m x 2.62m) Built-in, double-width wardrobe with hanging rail and top shelve.
BEDROOM TWO 10' 3" x 9' 1" (3.12m x 2.77m) Walk-in wardrobe with double hanging rails and top shelve.
EXTERIOR REAR GARDEN Secluded, walled rear garden with direct access to the property's garage.
GARAGE Located to the rear of the property. Parking space to the front of the garage. Access door from garage to the rear garden.
Read less
Key Info
- Two double bedrooms
- Built-in wardrobes
- Kitchen with appliances
- Contemporary Interior
- Walled rear garden
- Garage to the rear
- Private cul-de-sac
- Available end October
- Council Tax band 'D' - EPC 'C'
- Exclusive to ROFFEYS LETTINGS
