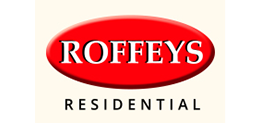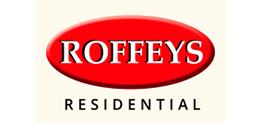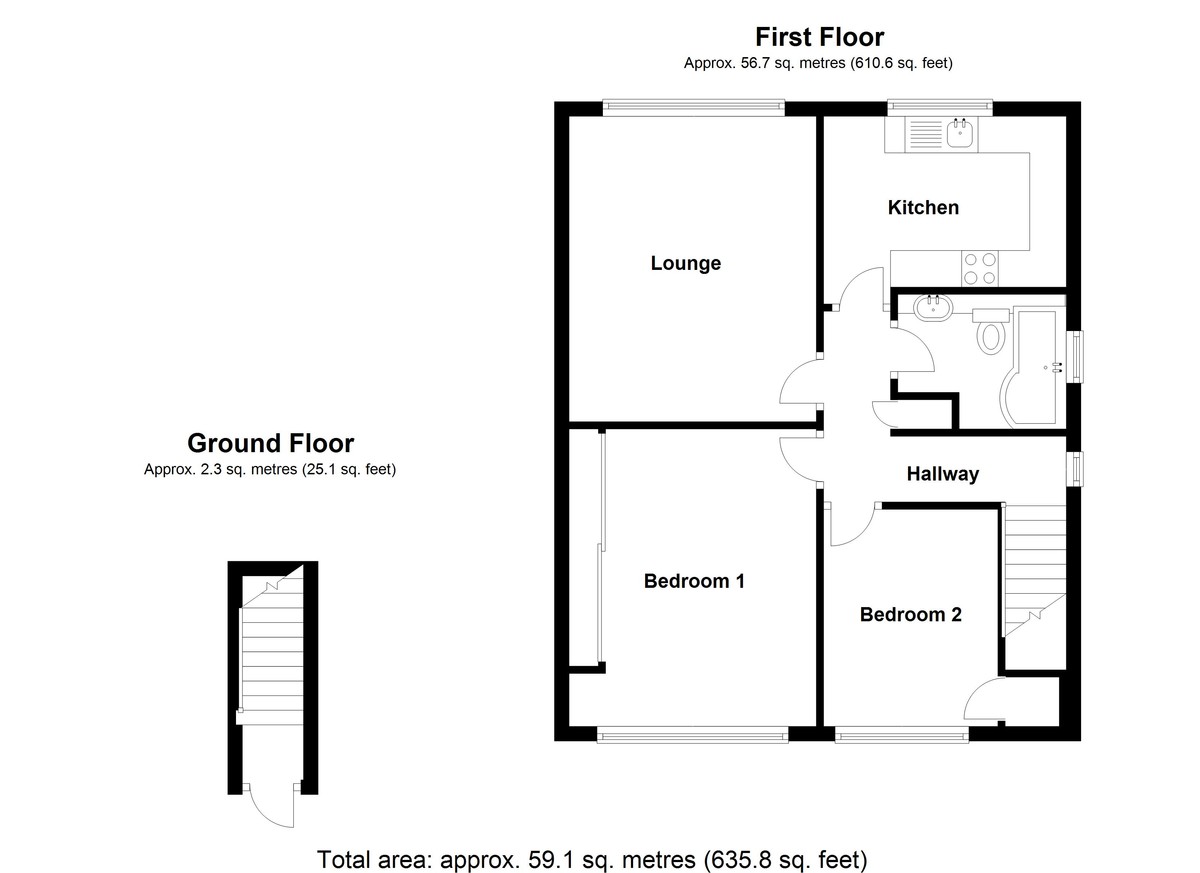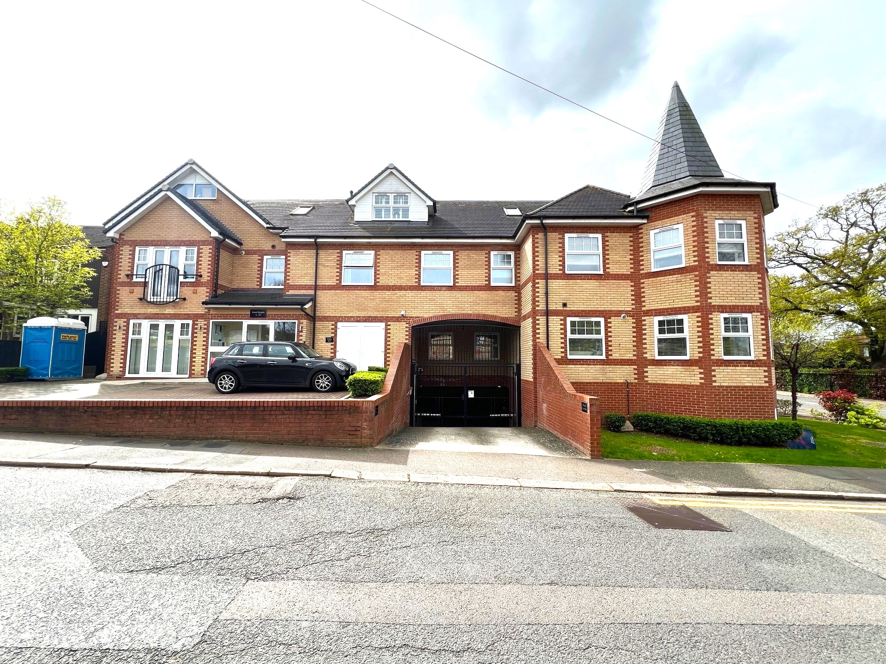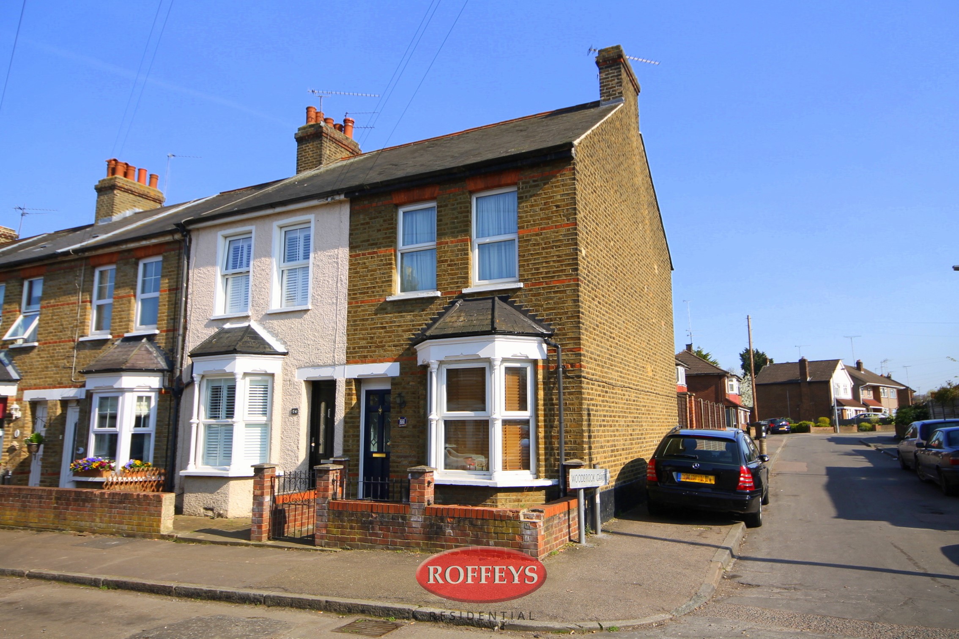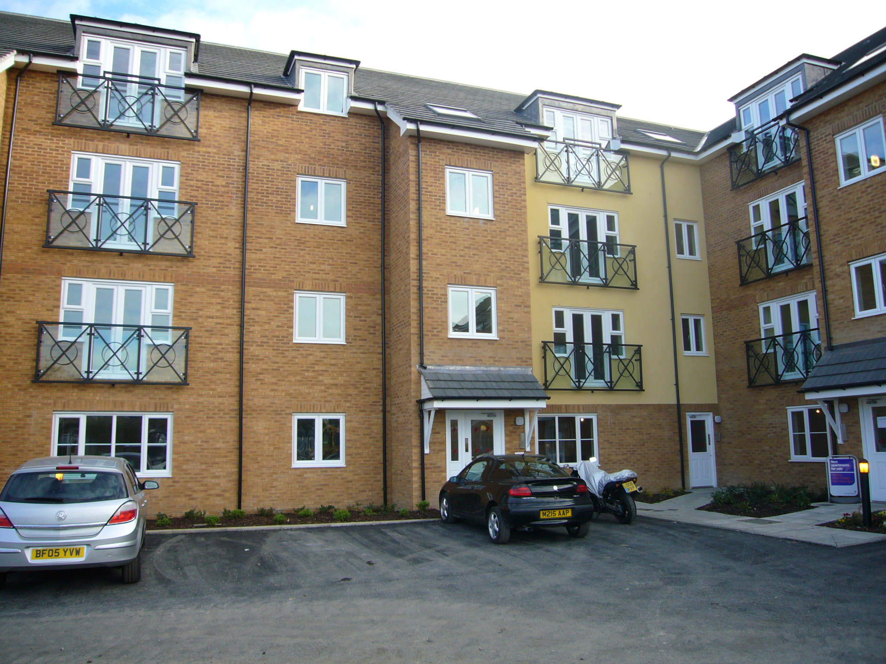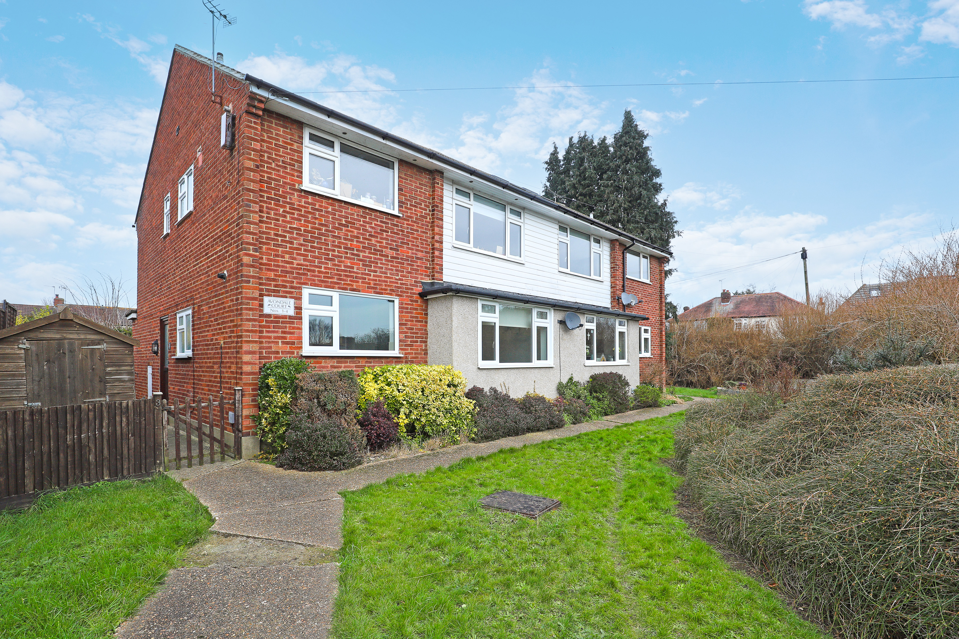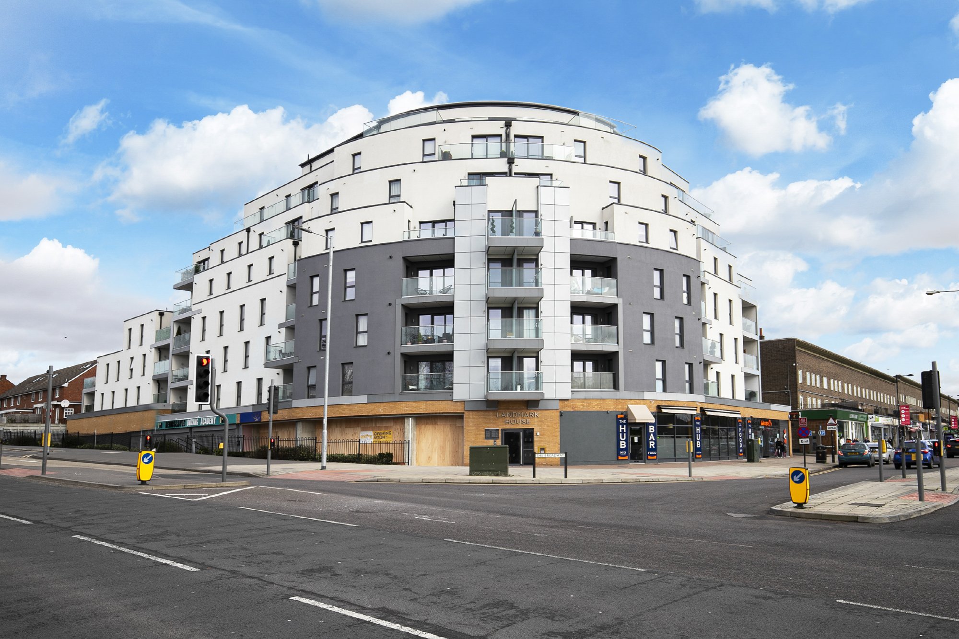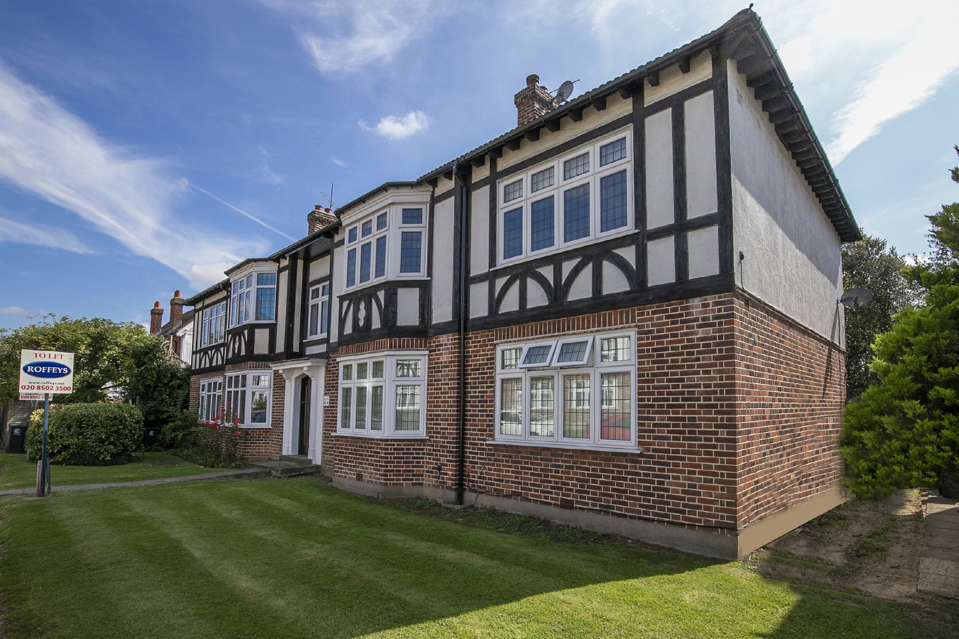Overview
2 Bedroom Maisonette for rent in AVONDALE COURT, LOUGHTON
Attractive, two-bedroomed first floor maisonette enjoying a quiet position opposite Roding Valley Park. Contemporary luxury kitchen with appliances, high-spec fully tiled bathroom, fitted wardrobes, lounge/diner, private garden and parking space. Perfect location. Professional tenants only.
APPROXIMATE GROSS INTERNAL AREA = 50 SQM. (540 SQ.FT.)
GROUND FLOOR Entrance lobby with carpeted stairs ascending to the first floor. LED ceiling light fitting.
'L'- SHAPED LANDING New double-glazed window. Built-in cloaks / storage cupboard. LED ceiling light fitting. Radiator. Carpeted floor.
BEDROOM ONE 12' 4" x 11' 0" (3.76m x 3.35m) Range of fitted wardrobes having sliding doors, including full-height mirror door. Double-glazed window to rear elev...
Read more
APPROXIMATE GROSS INTERNAL AREA = 50 SQM. (540 SQ.FT.)
GROUND FLOOR Entrance lobby with carpeted stairs ascending to the first floor. LED ceiling light fitting.
'L'- SHAPED LANDING New double-glazed window. Built-in cloaks / storage cupboard. LED ceiling light fitting. Radiator. Carpeted floor.
BEDROOM ONE 12' 4" x 11' 0" (3.76m x 3.35m) Range of fitted wardrobes having sliding doors, including full-height mirror door. Double-glazed window to rear elevation. LED ceiling light fitting. TV point. Carpeted floor. Radiator.
BEDROOM TWO 9' 1" x 8' 0" (2.77m x 2.44m) Built-in storage cupboard. Double-glazed window to rear elevation. LED ceiling light fitting. Carpeted floor. Radiator.
LIVING ROOM 13' 10" x 11' 1" (4.22m x 3.38m) LED ceiling down lighting. Double-glazed window to front elevation with views towards Roding Valley Park. TV point. Carpeted floor. Radiator.
STYLISH FITTED KITCHEN 10' 10" x 7' 0" (3.3m x 2.13m) A most stylish, contemporary kitchen featuring a range of quality, laminated units presented in gloss white, co-ordinating work surfaces, white tiling to splash back areas and a fully-tiled floor in large format porcelain tiles. New integrated appliances include Bosch dishwasher, Belling electric oven and Belling ceramic hob with externally-ducted extractor hood. LED ceiling down lighting and LED under-unit lighting. Wall-mounted, Worcester combi boiler. Freestanding Hotpoint Aquarius washing machine and Hotpoint Ice Diamond fridge/freezer. Double-glazed window to front elevation having a similar outlook to the living room. Radiator.
LUXURY BATHROOM 7' 9" x 6' 6" (2.36m x 1.98m) Stunning bathroom presented in white. Super spec, shower bath with fitted shower screen and thermostatic shower valve and bath filler. Range of laminated bathroom units finished in gloss white, incorporating concealed cistern w.c. Toilet roll dispenser, wash basin and storage unit. Auto extractor fan. LED ceiling down lighting and fitted LED mirror. Fully-tiled walls in large, satin-finish white tiles and fully-tiled floor in large format porcelain tiles. New double-glazed window. Vertical radiator / towel rail.
EXTERIOR Private garden area to the rear, mainly laid to lawn with shrub borders. Timber garden shed. Short pathway leading to gate providing access to a single PARKING SPACE.
Read less
Key Info
- First-floor maisonette
- Two bedrooms
- Private garden
- Stunning kitchen
- Luxury bathroom
- Freshly redecorated
- Modern colour scheme
- Opposite open parkland
- Long-term let available
- EXCLUSIVE TO ROFFEYS
