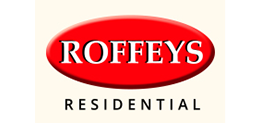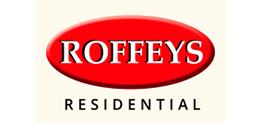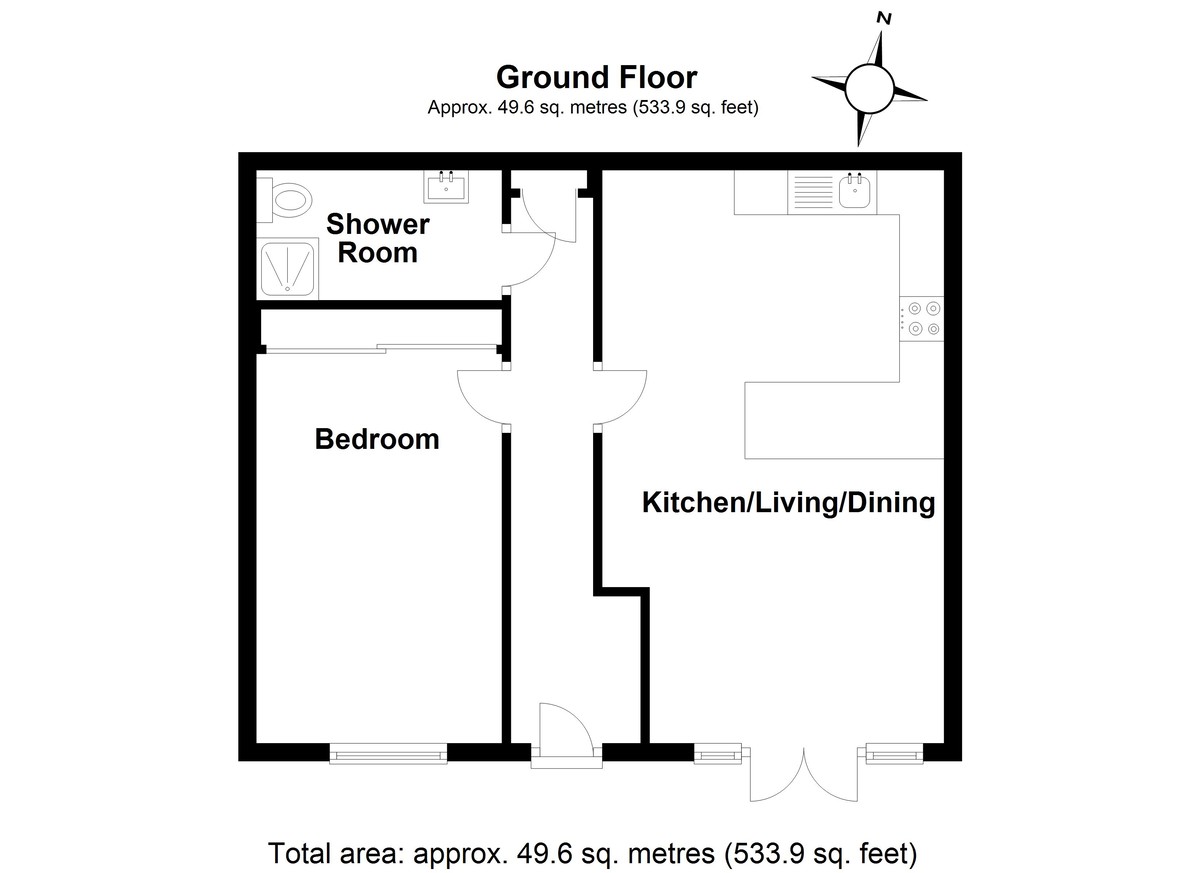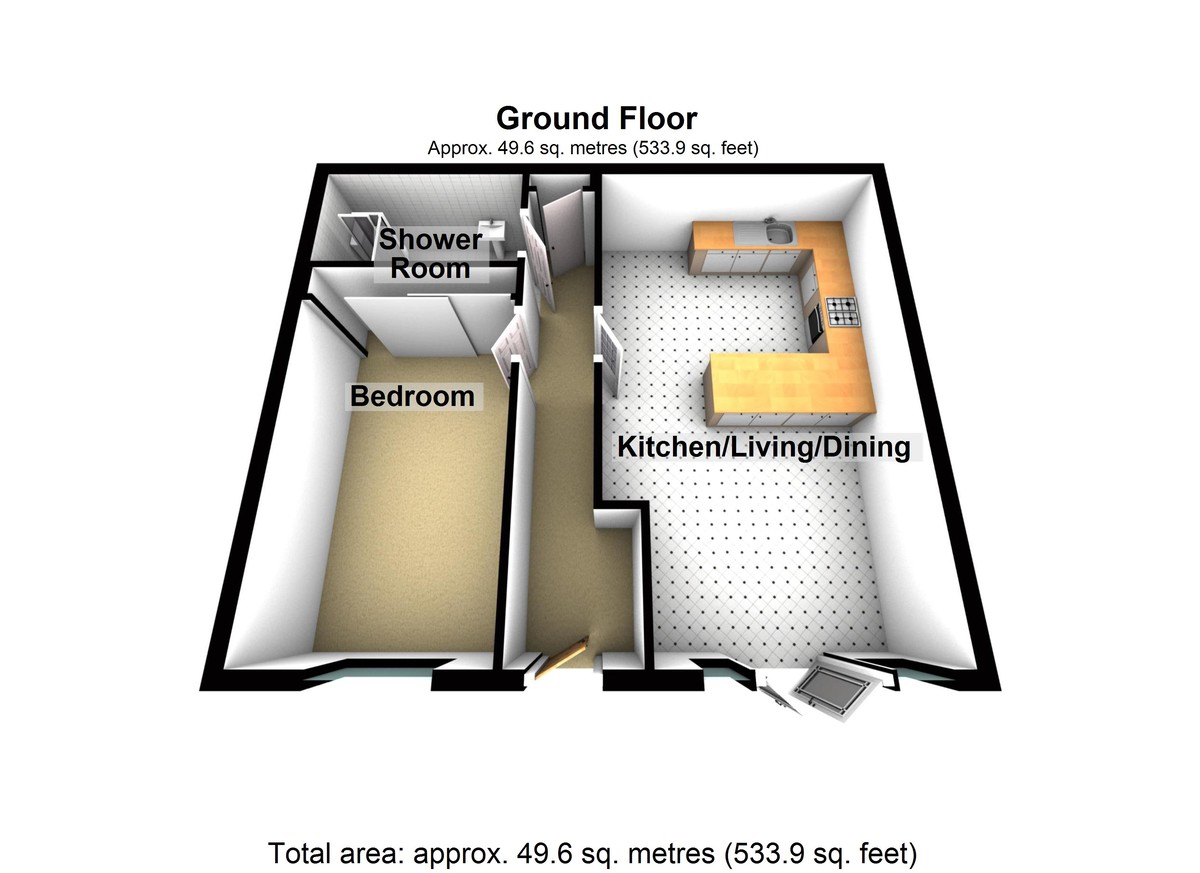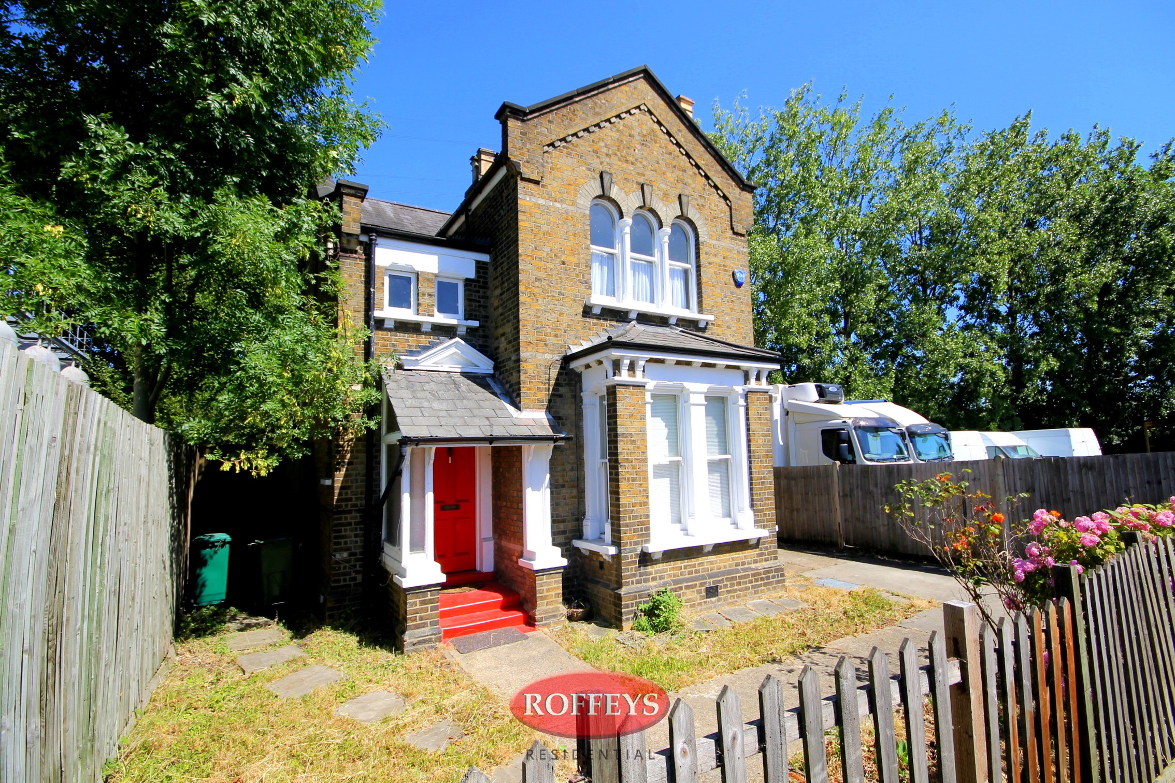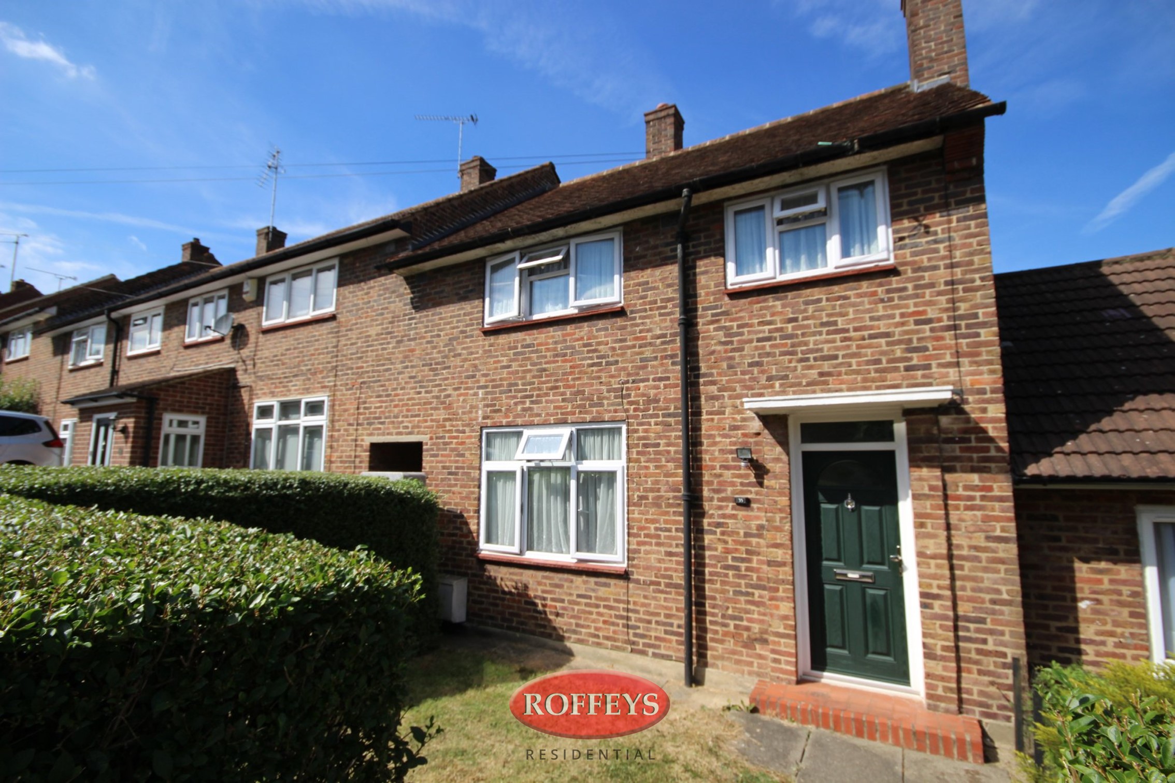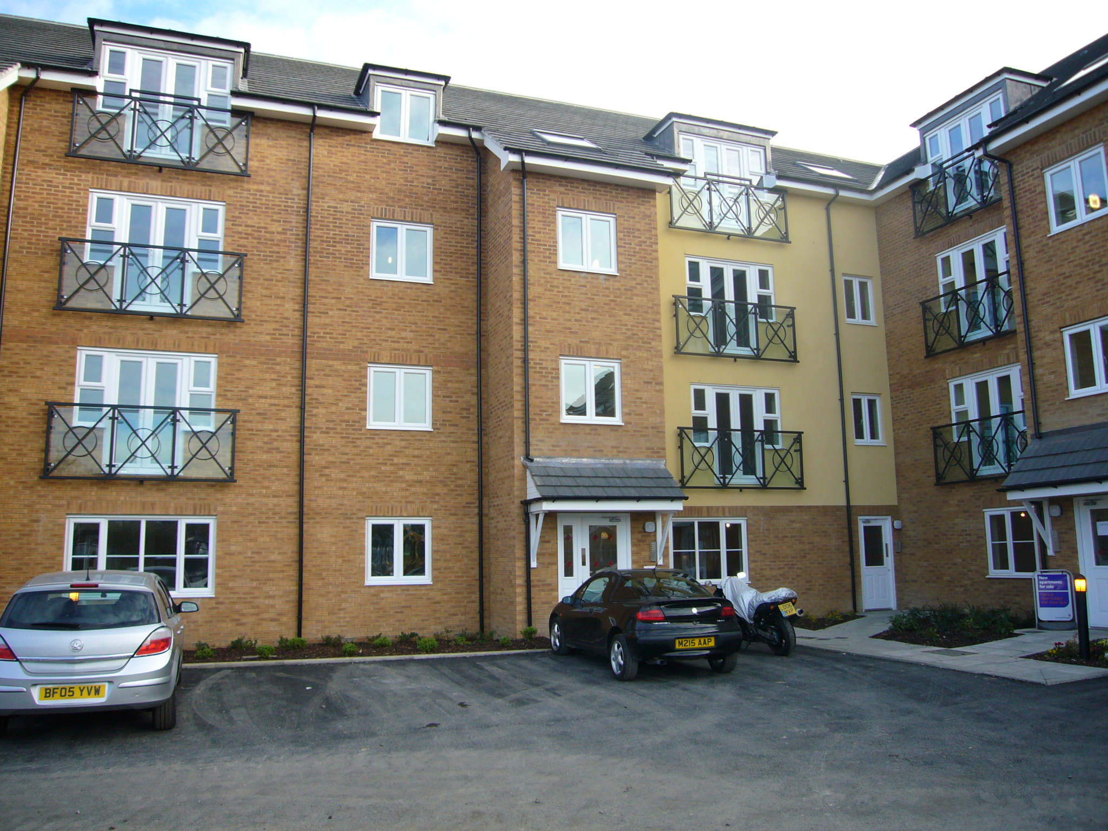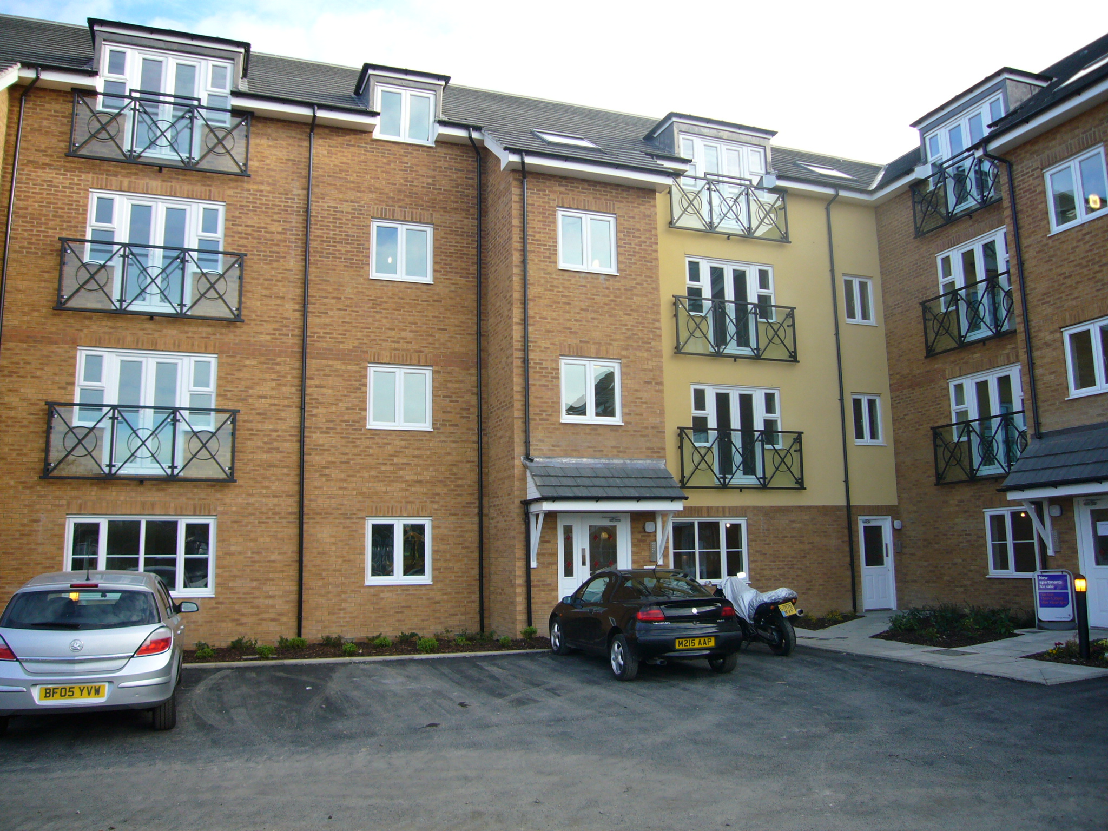 1
1
 1
1
Overview
1 Bedroom Flat for rent in Winchester Close, Waltham Abbey
Newly refurbished, rare ground floor garden flat in a quiet location near the historic town centre. New luxury shower room and stunning fitted kitchen with appliances, one large double bedroom with fitted wardrobes, private garden and allocated parking bay.
A rare, modern ground floor garden flat located in an excellent town position, enjoying a tranquil outlook towards Cornmill Stream and open green space.
The property has the benefit of a private front garden featuring new decking in a stunning graphite composite, creating a super outdoor space to be enjoyed time after time. In addition, the property offers one good-sized double bedroom with fitted wardrobe space, new luxury shower room installation and spacious open-plan living space incorporating stunning new kitchen installation with built-in appliances.
The garden flat also has the advantage of an allocated parking bay within view...
Read more
A rare, modern ground floor garden flat located in an excellent town position, enjoying a tranquil outlook towards Cornmill Stream and open green space.
The property has the benefit of a private front garden featuring new decking in a stunning graphite composite, creating a super outdoor space to be enjoyed time after time. In addition, the property offers one good-sized double bedroom with fitted wardrobe space, new luxury shower room installation and spacious open-plan living space incorporating stunning new kitchen installation with built-in appliances.
The garden flat also has the advantage of an allocated parking bay within view of the property, secured by an automated communal gate barrier operated by a personal remote control fob.
This is an excellent rental property offer available as a long-term let to professional working tenants.
.
ENTRANCE HALL 19' 6" x 2' 10" (5.94m x 0.86m) Oak-style laminated flooring, Built-in storage cupboard, accommodating electrical consumer unit. Wall-mounted Vaillant gas-fired combi boiler.
DOUBLE BEDROOM 16' 0" x 9' 0" (4.88m x 2.74m) Oak-style laminated flooring, Widow to front elevation with view over the private front garden. Built-in storage space with mirror-fronted, sliding wardrobe doors.
SHOWER ROOM 9' 0" x 4' 9" (2.74m x 1.45m) New installation with shower enclosure having hinged shower door and electric shower unit, new close-coupled w.c. and stylish basin unit. LED ceiling lighting and mirror.
OPEN PLAN KITCHEN / LIVING / DINING SPACE 21' 1" x 12' 8" max. (6.43m x 3.86m) Oak-style laminated flooring throughout. French doors opening to the private front garden. New kitchen installation in stunning white, incorporating a range of storage units and integrated appliances, including gas hob with extractor above and electric oven below, vertical fridge/freezer, dishwasher and washing machine.
PRIVATE FRONT GARDEN 26' 0" x 19' 6" (7.92m x 5.94m) Enclosed by wooden picket fencing with centre gate opening to paved pathway leading to the front entrance door. New twin decking areas in a stunning graphite colour composite, providing a super outdoor space to be enjoyed time after time.
ALLOCATED PARKING BAY ADDITIONAL INFORMATION:- Council Tax Band:- 'C' Borough - Epping Forest Energy Rating (EPC) - 'C' (potential 'B') Read less
Key Info
- Superb ground floor garden flat
- One large double bedroom
- Stylish open-plan living space
- New kitchen installation
- New shower room installation
- Allocated parking bay
- Private garden with new decking
- Tranquil views to front
- Great town centre location
- Exclusive to ROFFEYS
