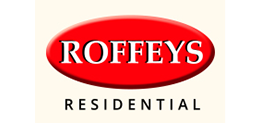This property has been removed by the agent. It may now have been sold or temporarily taken off the market.
This modern, four-bedroomed detached residence was built during the early 1990's and is now available as a chain-free sale. The property requires an upgrade of fixtures and fittings and cosmetic improvements, while benefiting from an excellent location, secluded gardens and ample parking space.
We have found these similar properties.
River Way, Loughton
£525,000
3 Bedroom
End of Terrace House
More details...
Honey Lane, Waltham Abbey
£480,000
3 Bedroom
Semi-Detached House
More details...
Paternoster Close, Waltham Abb...
£400,000
3 Bedroom
Semi-Detached House
More details...
Farthingale Lane, Waltham Abbe...
£600,000
4 Bedroom
Detached House
More details...
Church Road, Stanford Rivers
£695,000
3 Bedroom
Semi-Detached House
More details...
Mount End, Theydon Mount
£1,650,000
4 Bedroom
Detached House
More details...
