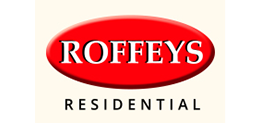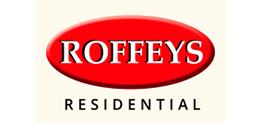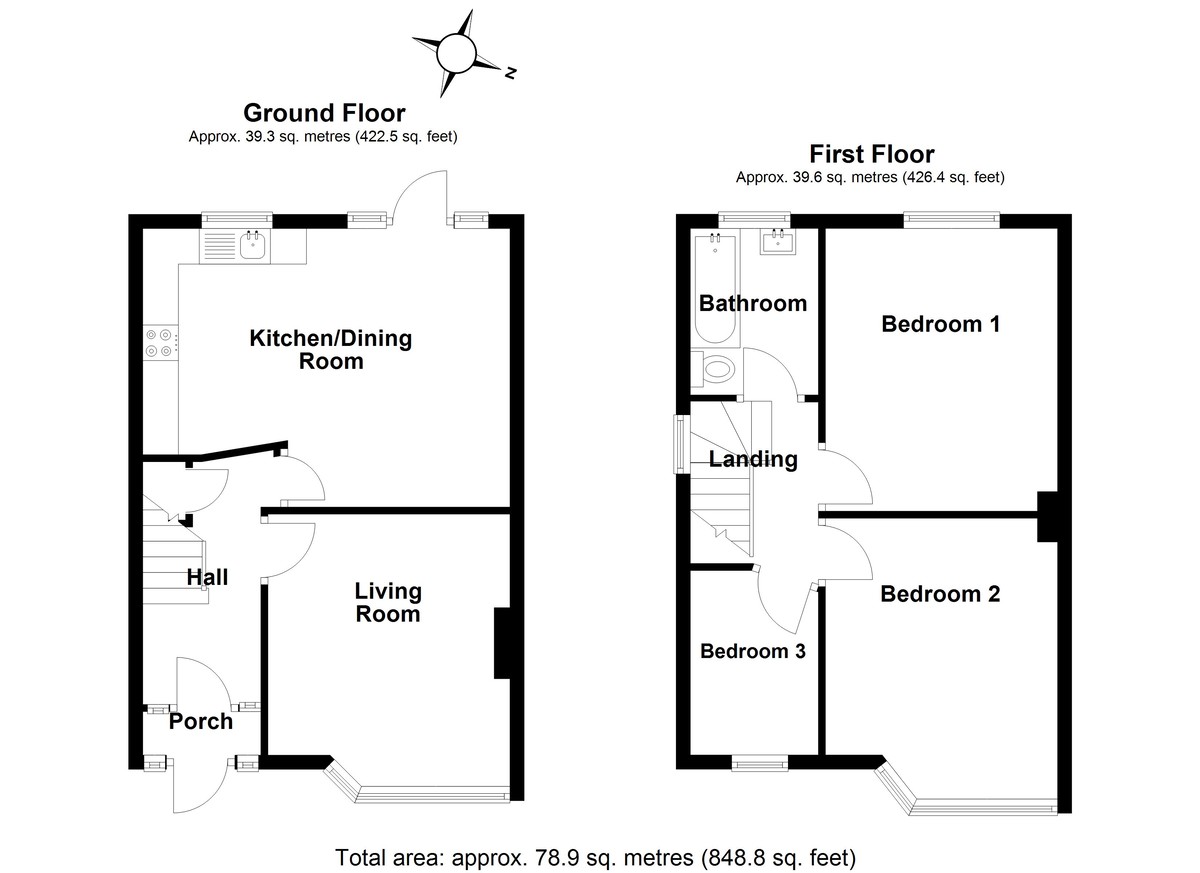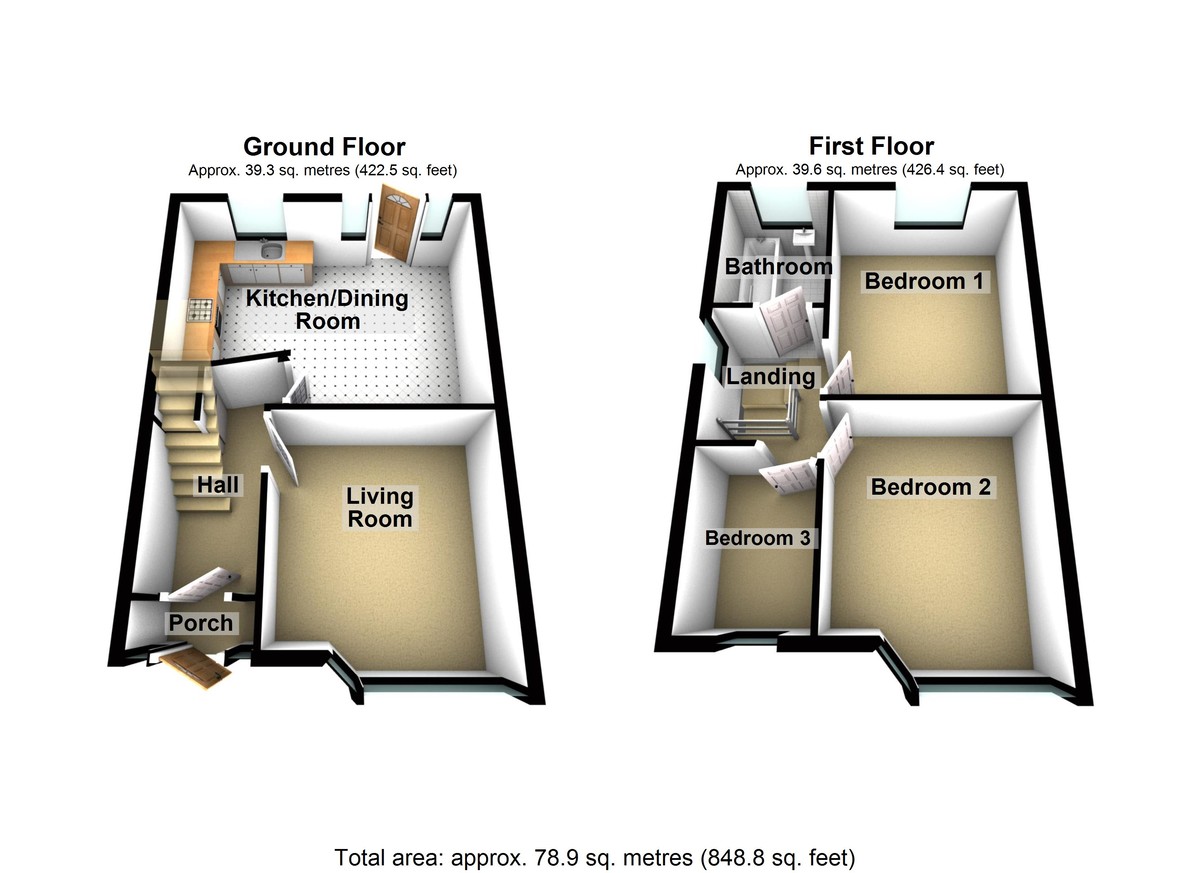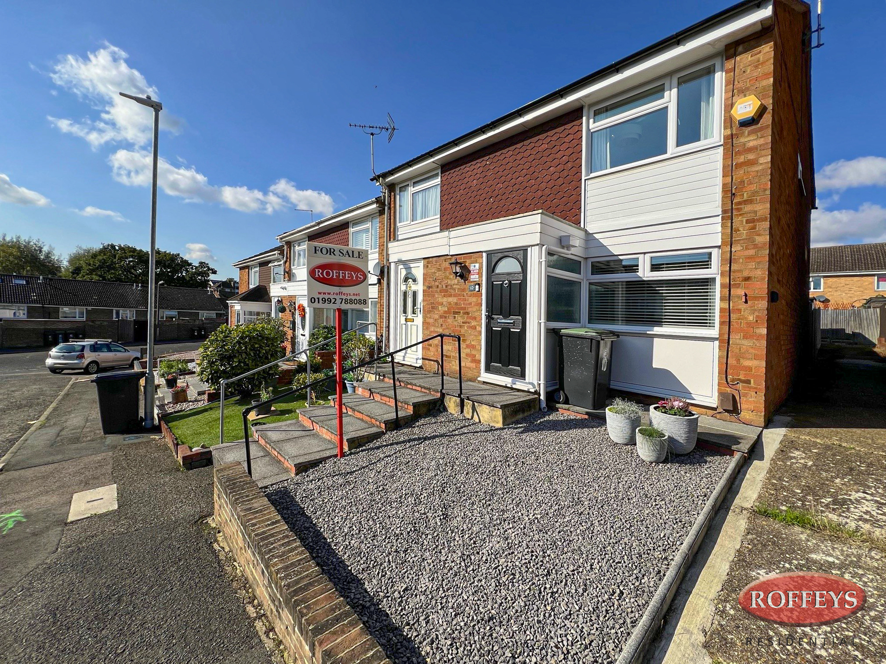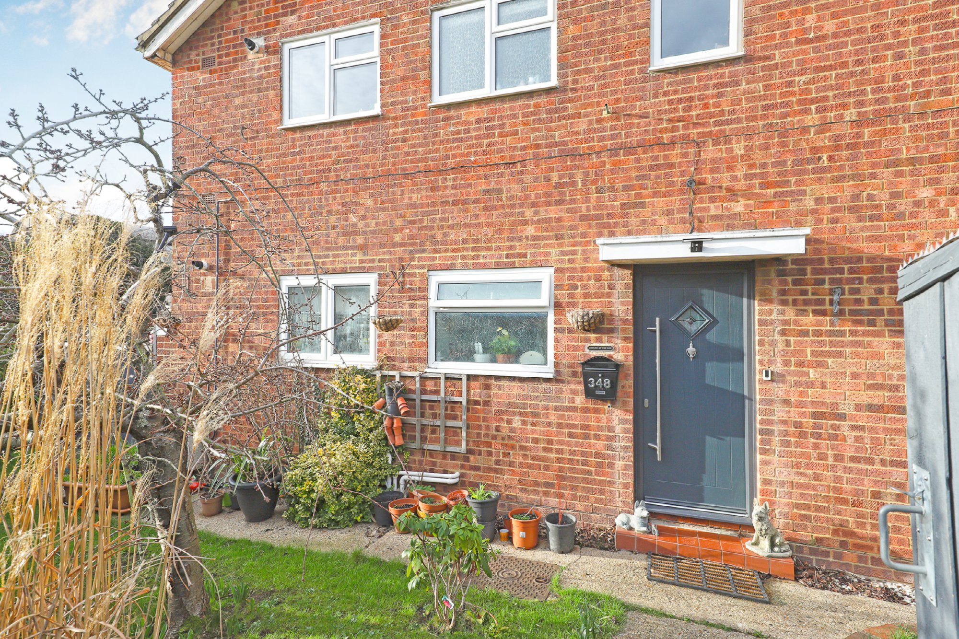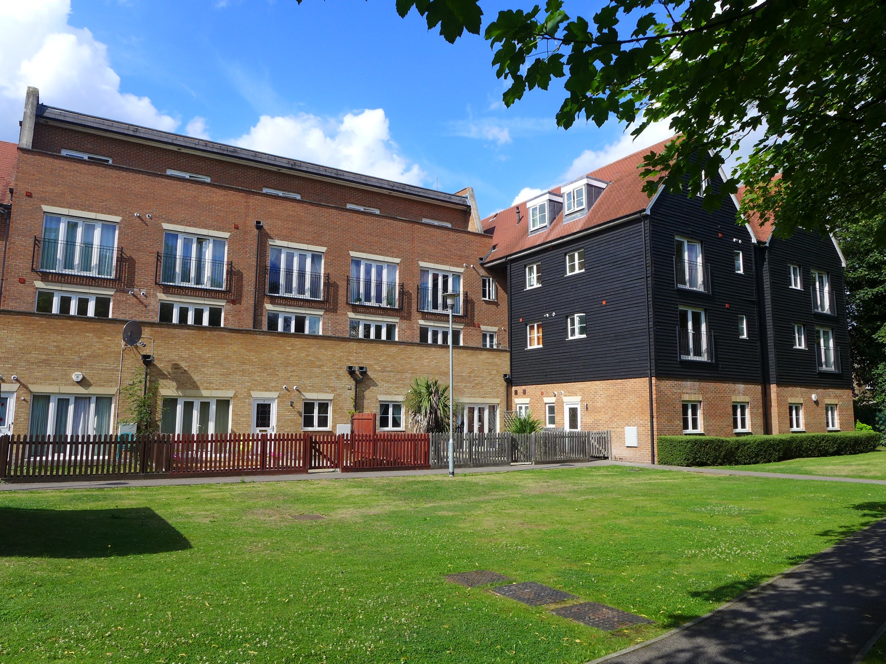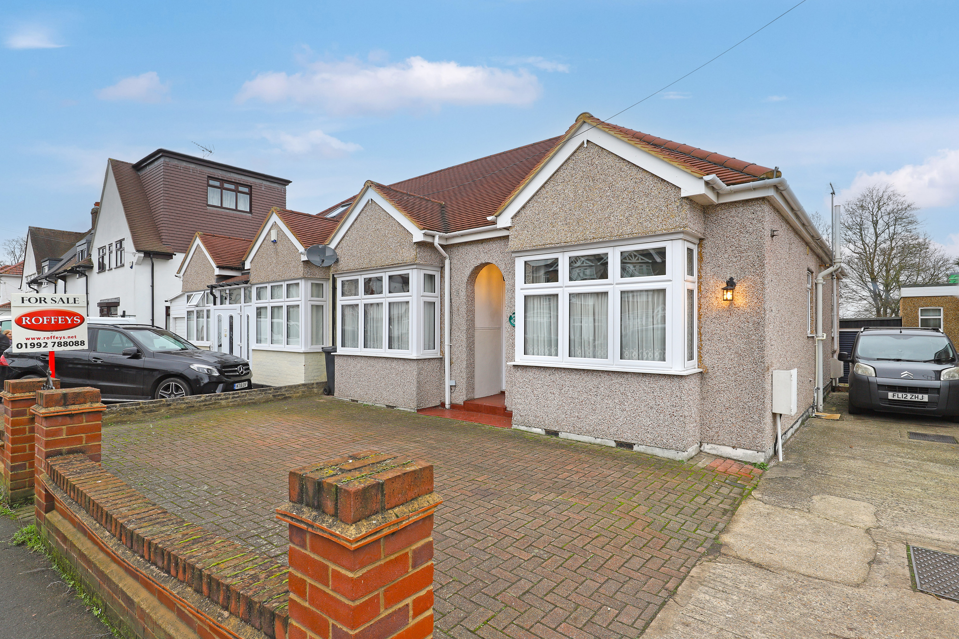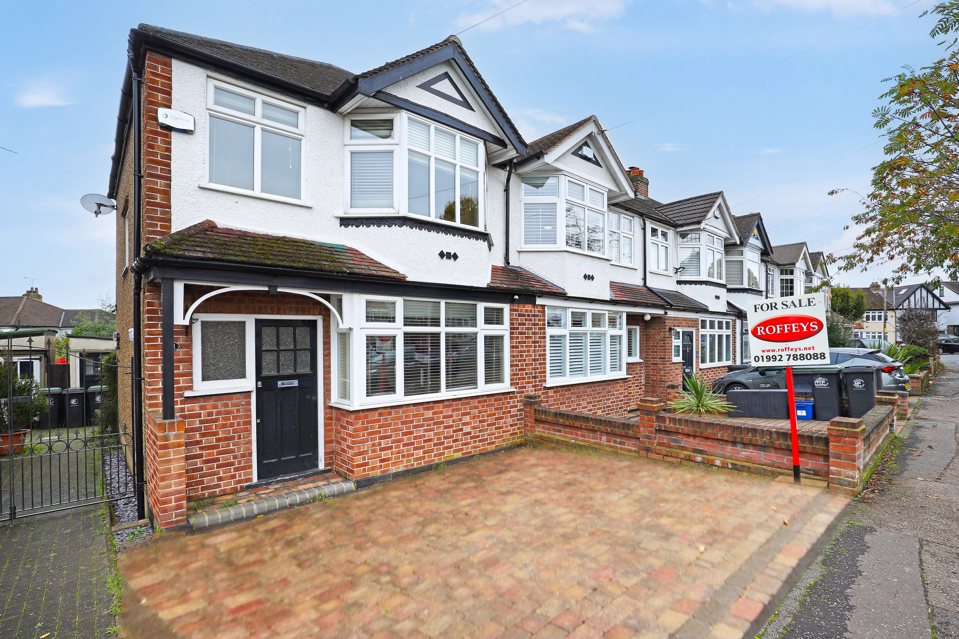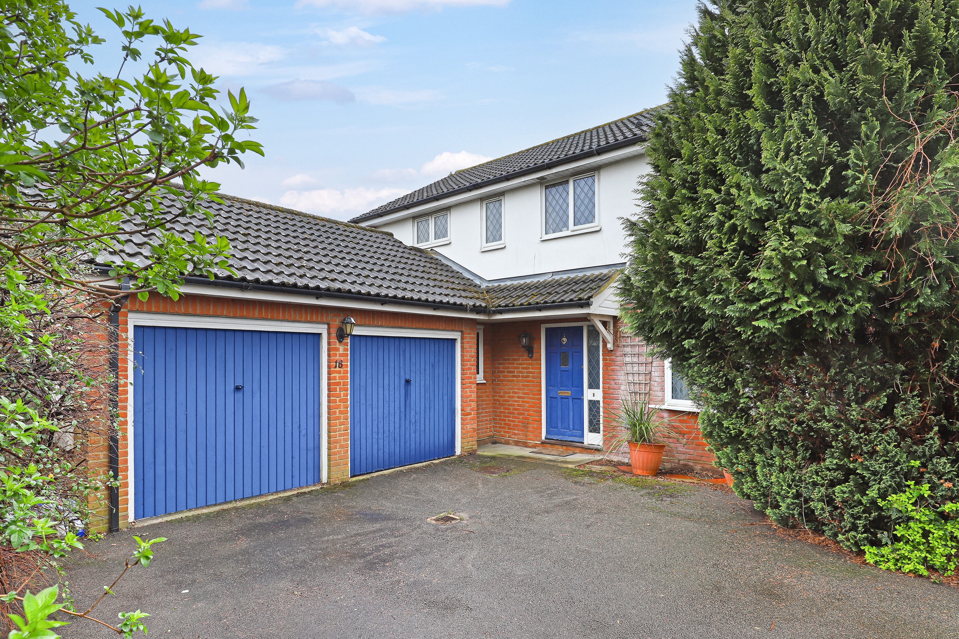 3
3
 1
1
Overview
3 Bedroom Semi-Detached House for sale in Paternoster Close, Waltham Abbey
ROFFEYS presents this three-bedroomed semi-detached house ripe for internal refurbishment and offered as a chain-free sale. An access track to the rear leads to a pair of five-bar timber gates located at the far end of the garden where potential exists to site a garage / outbuilding, as required.
ROFFEYS presents this three-bedroomed semi-detached house, ripe for internal refurbishment and offered as a chain-free sale.
The property benefits from an access track to the rear leading to a pair of five-bar timber gates located at the far end of the garden where potential exists to site a garage / outbuilding.
Internally, the accommodation includes bay-fronted living room, open plan kitchen / diner, three bedrooms and first-floor bathroom. The overall internal area accrues to approximately 1,497 sq.ft.
The rear garden enjoys a westerly aspect and measures approximately 100ft x 20ft (30m x 6m). There is scope at the rear...
Read more
ROFFEYS presents this three-bedroomed semi-detached house, ripe for internal refurbishment and offered as a chain-free sale.
The property benefits from an access track to the rear leading to a pair of five-bar timber gates located at the far end of the garden where potential exists to site a garage / outbuilding.
Internally, the accommodation includes bay-fronted living room, open plan kitchen / diner, three bedrooms and first-floor bathroom. The overall internal area accrues to approximately 1,497 sq.ft.
The rear garden enjoys a westerly aspect and measures approximately 100ft x 20ft (30m x 6m). There is scope at the rear of the property to extend, subject to any requisite consents.
ENCLOSED FRONT ENTRANCE PORCH HALLWAY 11' 9" x 5' 5" (3.58m x 1.65m) LIVING ROOM 12' 6" into bay x 10' 10" (3.81m x 3.3m) KITCHEN / DINER 16' 9" x 12' 10" max. (5.11m x 3.91m) FIRST FLOOR - LANDING 7' 6" x 5' 11" (2.29m x 1.8m) BEDROOM ONE 12' 10" into bay x 10' 7" (3.91m x 3.23m) BEDROOM TWO 12' 10" x 10' 7" (3.91m x 3.23m) BEDROOM THREE 8' 6" x 5' 11" (2.59m x 1.8m) BATHROOM 7' 8" x 5' 10" (2.34m x 1.78m) EXTERIOR:- REAR GARDEN 100' x 20' (30.48m x 6.1m) approx. FRONT GARDEN ADDITIONAL INFORMATION:- Tenure: Freehold Energy Rating (EPC) : D Council Tax Band: E Local Authority: Epping Forest Mains Services/Utilities: Gas and Electricity (EDF) Water, Drainage to public sewer Read less
Key Info
- Refurbishment opportunity
- Chain-free sale
- Three bedrooms
- Semi-detached
- Kitchen / diner
- Bay-fronted lounge
- First floor bathroom
- 100ft approx. garden
- Rear access track
- Exclusive to ROFFEYS
