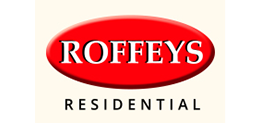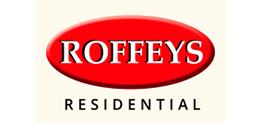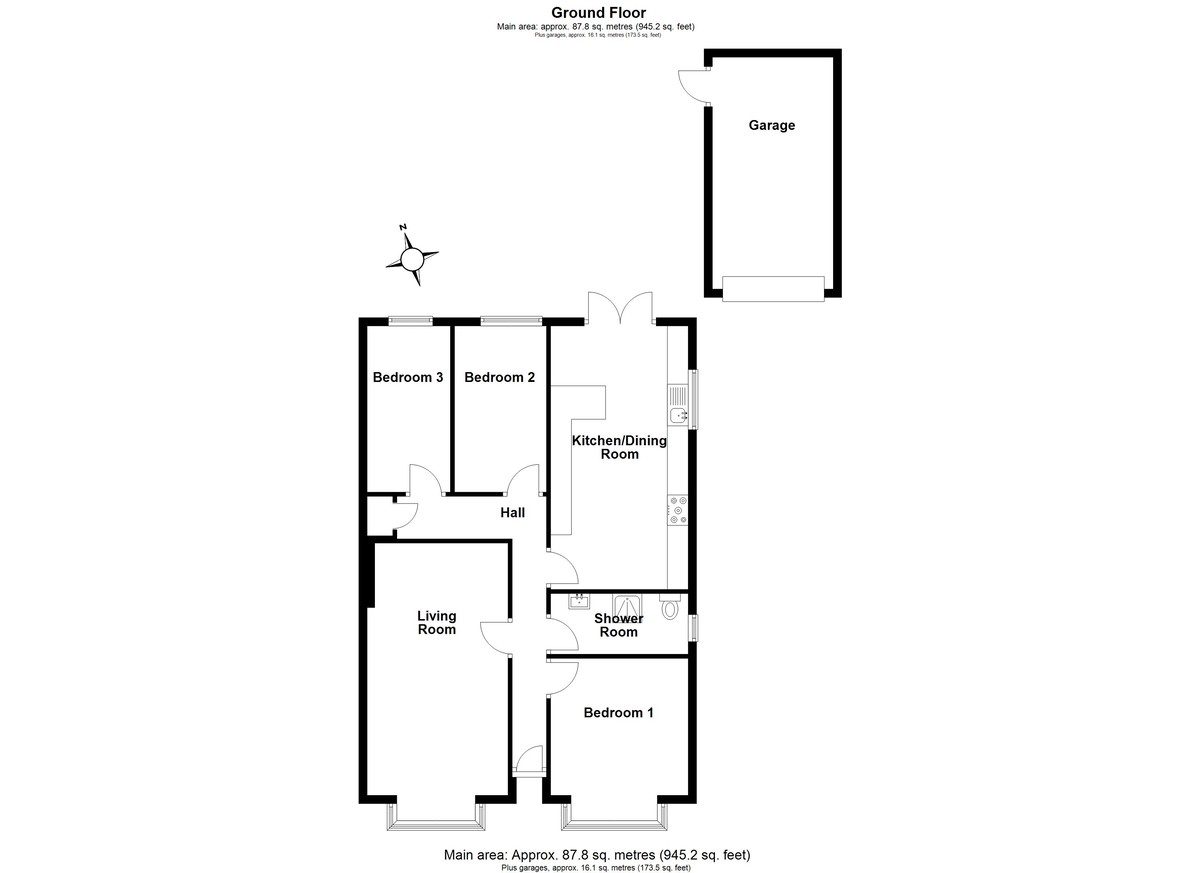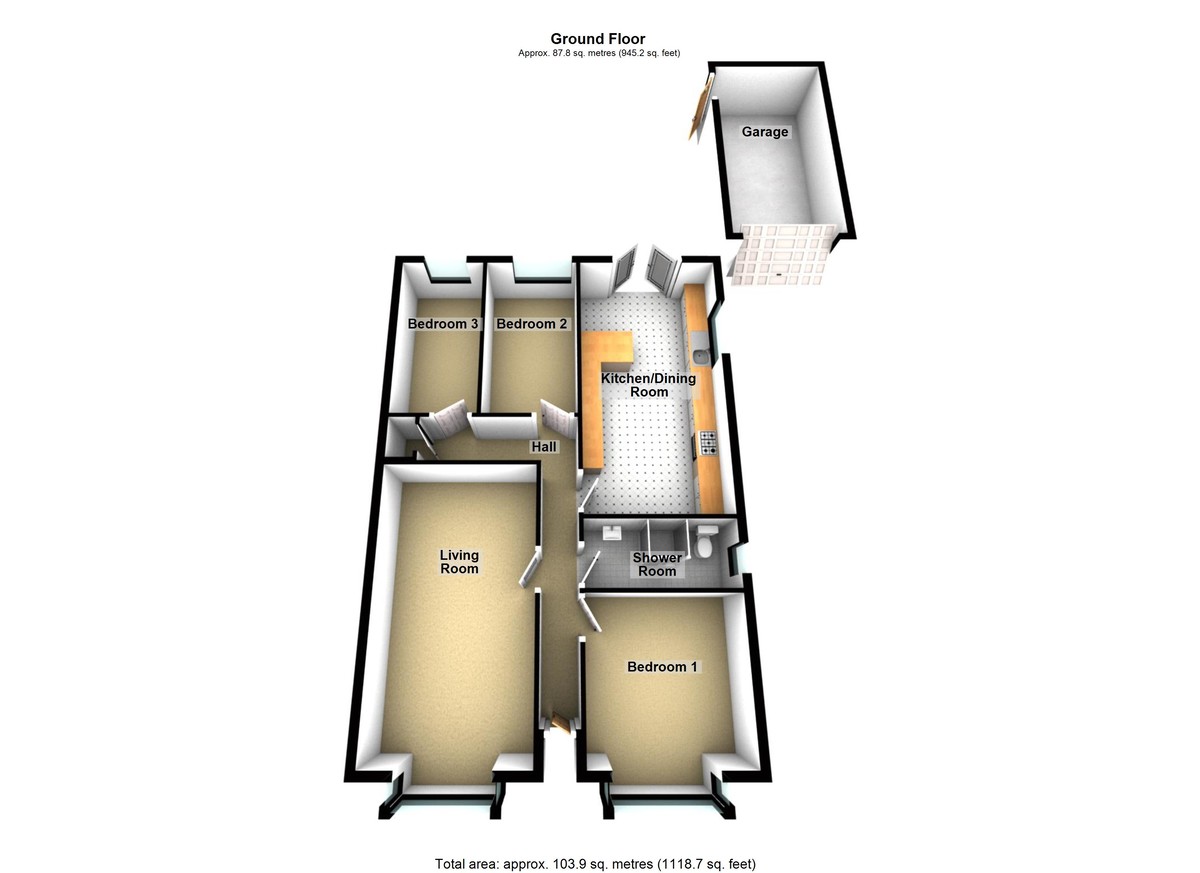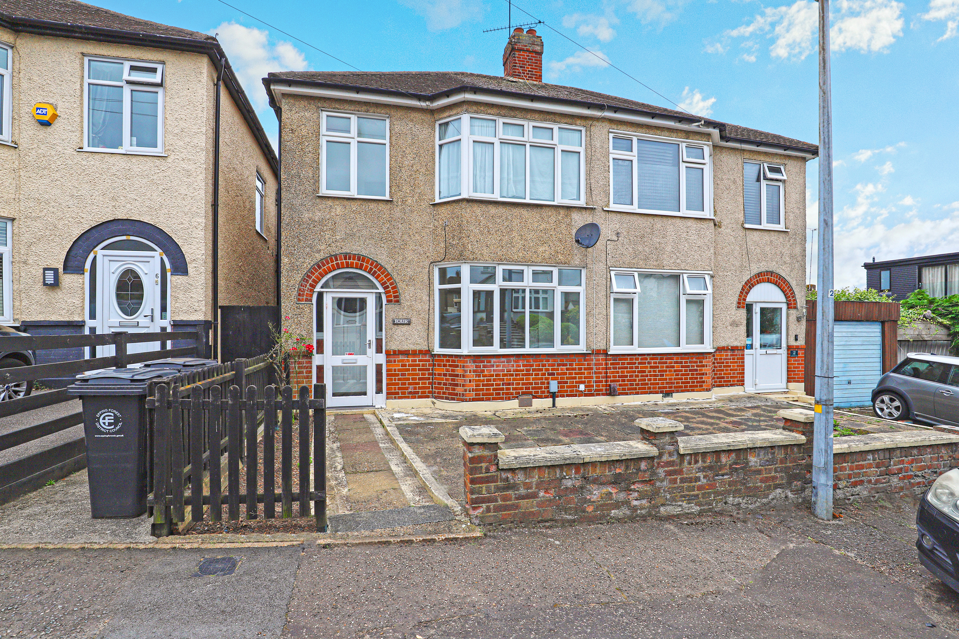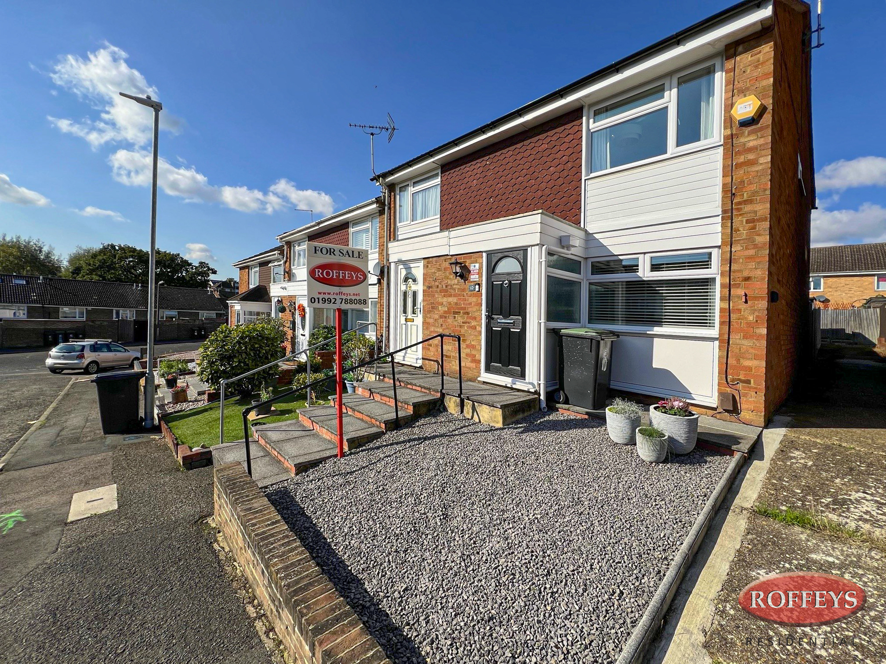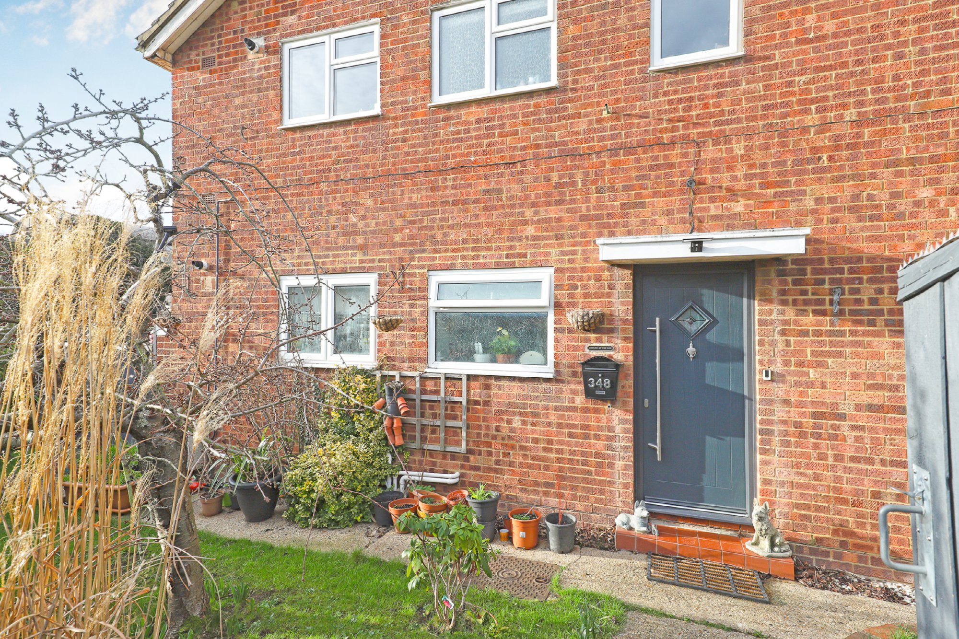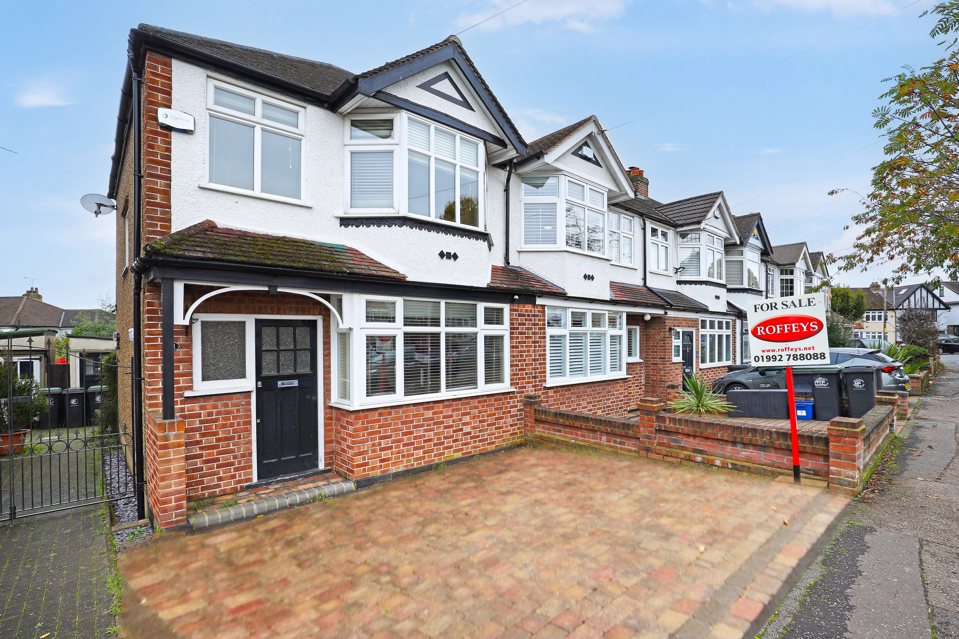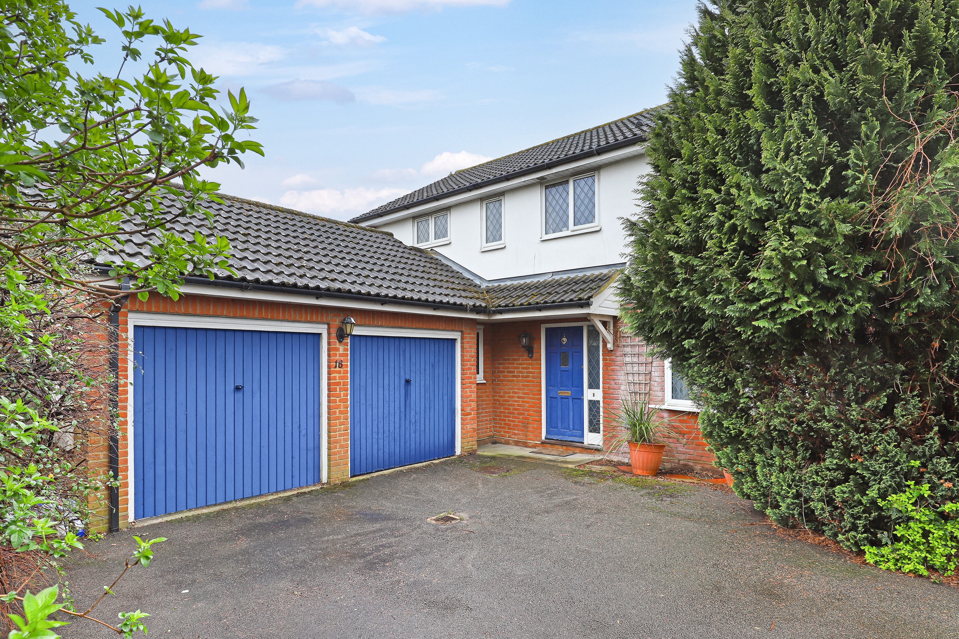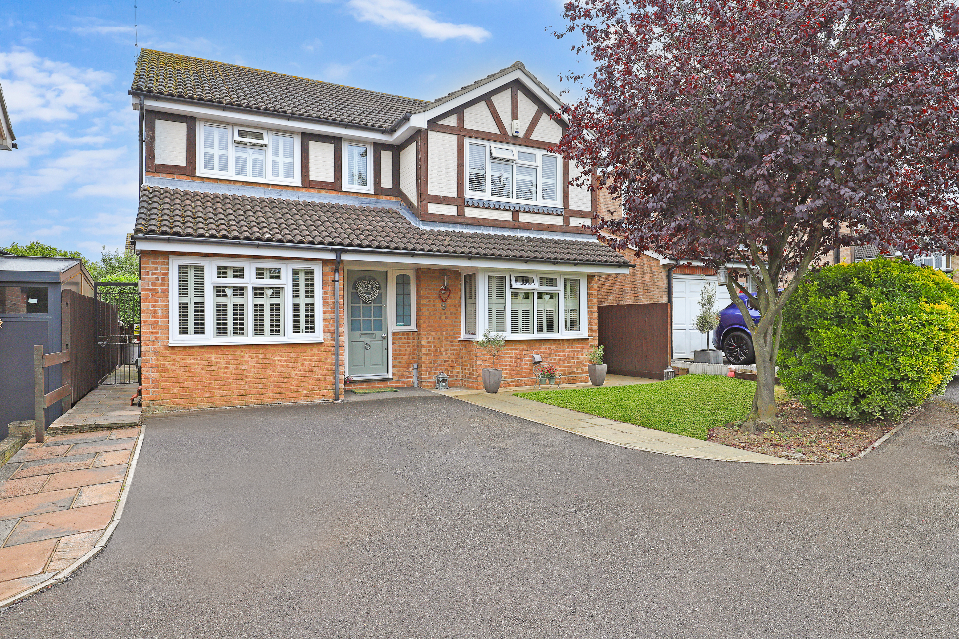 3
3
 1
1
Overview
3 Bedroom Semi-Detached House for sale in Honey Lane, Waltham Abbey
ROFFEYS presents this attractive, double-fronted, semi-detached bungalow available as a chain-free sale. Comprising three bedrooms, large reception room, stylish kitchen / diner, and modern tiled shower room. Huge loft space with potential for conversion,100ft garden, garage and parking space.
ROFFEYS RESIDENTIAL, as an exclusive agent, presents a rare to the market, double-fronted, semi-detached, three-bedroomed bungalow available as a chain-free sale.
The property is situated in a prominent position towards the eastern end of Honey Lane and is ideally located for access to Leverton Primary School and, a short distance further east, the M25 interchange at J26 and Epping Forest.
The property benefits from a recent replacement roof structure, creating a large, boarded loft space offering potential for conversion with dormer window, subject to any requisite consent.
There has also been, in recent times, an impres...
Read more
ROFFEYS RESIDENTIAL, as an exclusive agent, presents a rare to the market, double-fronted, semi-detached, three-bedroomed bungalow available as a chain-free sale.
The property is situated in a prominent position towards the eastern end of Honey Lane and is ideally located for access to Leverton Primary School and, a short distance further east, the M25 interchange at J26 and Epping Forest.
The property benefits from a recent replacement roof structure, creating a large, boarded loft space offering potential for conversion with dormer window, subject to any requisite consent.
There has also been, in recent times, an impressive, new kitchen installation featuring an extensive range of contemporary-style storage units, integrated domestic appliances, granite worktops and a breakfast bar.
Further accommodation includes a spacious reception room with a bay window, tiled shower room, and three bedrooms, the main bedroom having a range of fitted bedroom furniture.
Contributing to the property's distinctly comfortable and warm atmosphere is a gas-fired central heating system and double-glazed replacement windows and doors.
The property's external benefits include parking space to the front and a detached garage fitted with an automatic roller door. The generously-proportioned rear garden, with north-east orientation, extends to around 100ft (30m) and the overall plot / land area is approximately 0.12 acres (467 sq.m).
ENTRANCE HALL 20' 7" x 2' 11" (6.27m x 0.89m) INNER HALL 11' 8" x 3' 2" (3.56m x 0.97m) KITCHEN / DINER 20' 9" x 10' 6" (6.32m x 3.2m) RECEPTION ROOM 21' 10" x 10' 11" (6.65m x 3.33m) BEDROOM ONE 12' 8" x 10' 10" (3.86m x 3.3m) BEDROOM TWO 13' 0" x 7' 2" (3.96m x 2.18m) BEDROOM THREE 13' 0" x 6' 7" (3.96m x 2.01m) SHOWER ROOM 10' 9" x 4' 9" (3.28m x 1.45m) LARGE BOARDED LOFT SPACE REAR GARDEN 100' 0" x 32' 0" (30.48m x 9.75m) approx. GARAGE 18' 4" x 9' 6" (5.59m x 2.9m) PARKING SPACE TO FRONTAGE ADDITIONAL INFORMATION: Tenure: Freehold Council Tax Band: D Borough: Epping Forest Energy Rating (EPC) Current D - Potential B Utilities: Mains gas, electricity, sewerage, water Read less
Key Info
- Semi-detached bungalow
- Three bedrooms
- Modern kitchen / diner
- Spacious reception room
- Tiled shower room
- Large boarded loft space
- 100ft (30m) rear garden
- Garage and parking space
- Chain-free sale
- Exclusive to ROFFEYS
