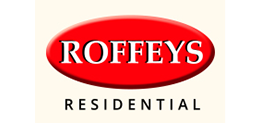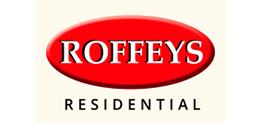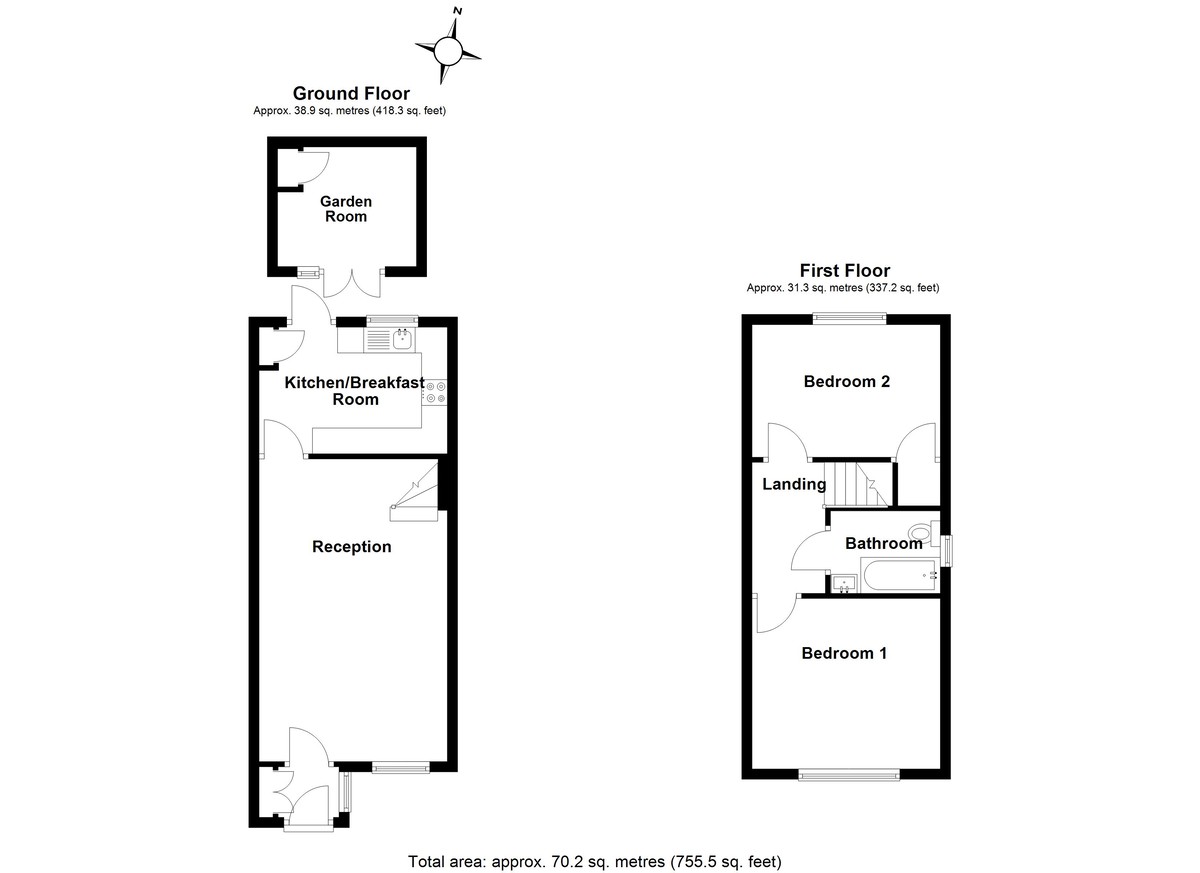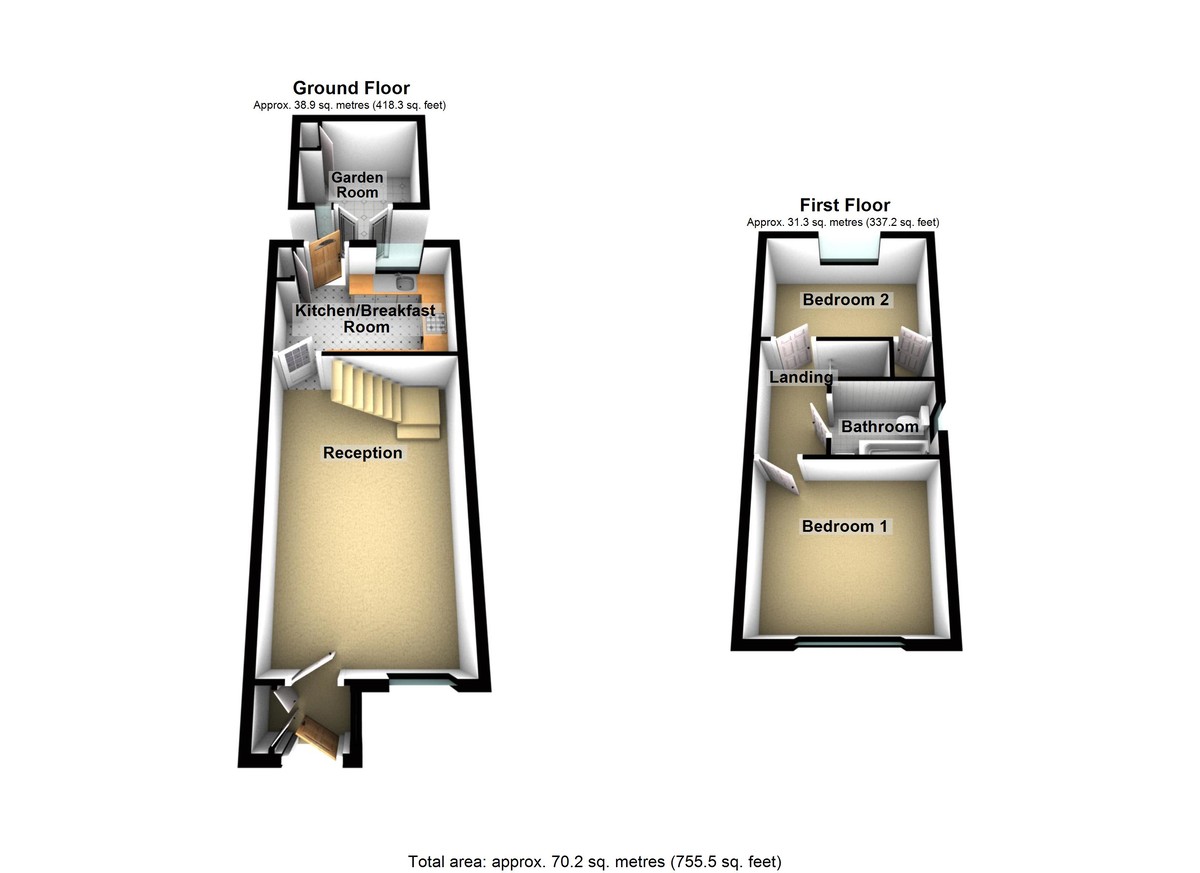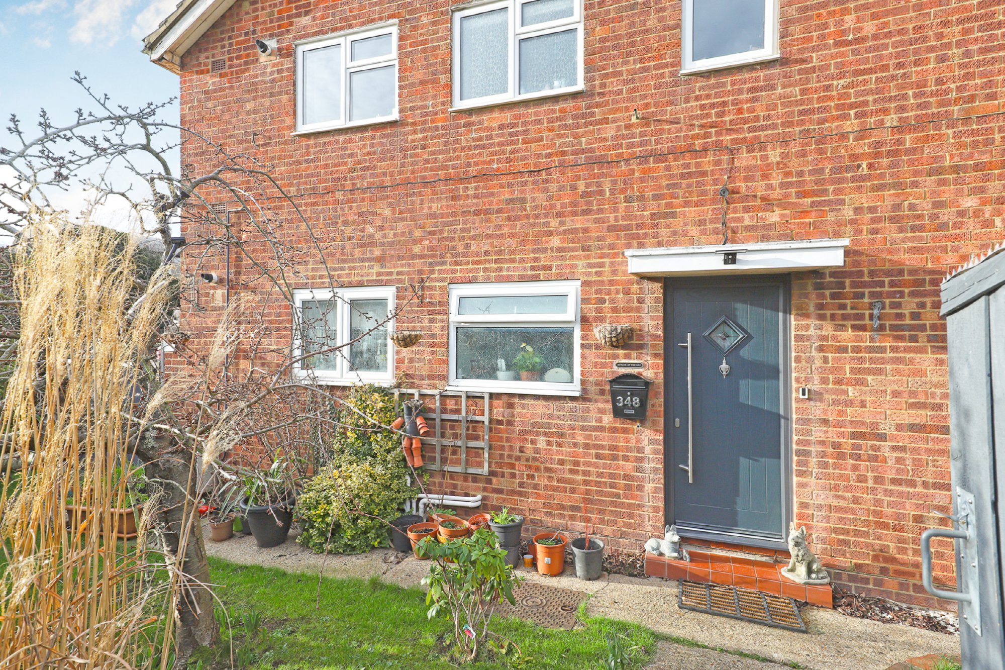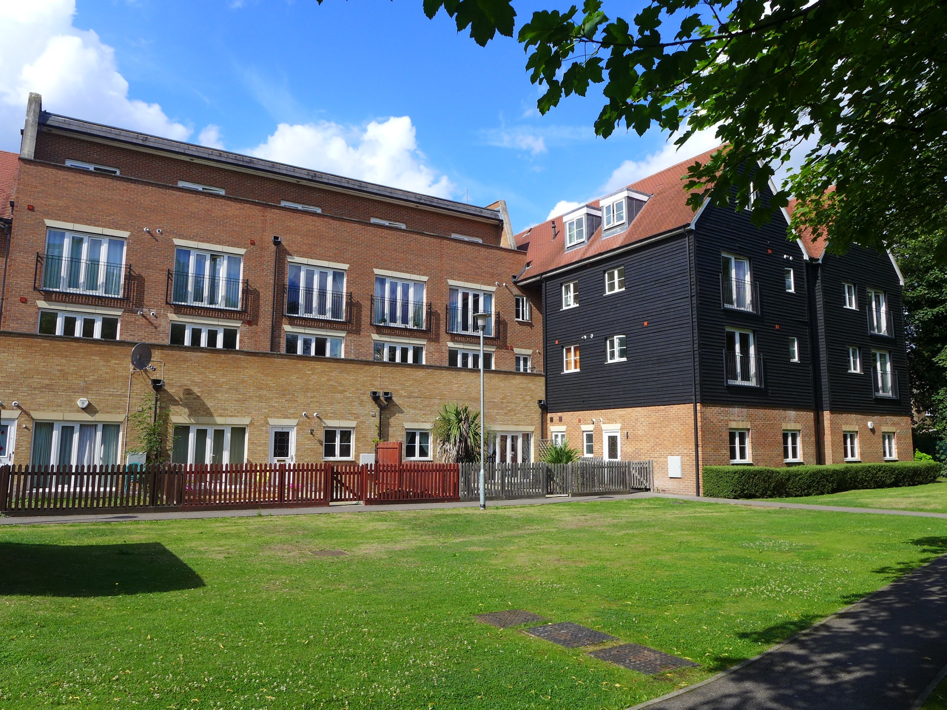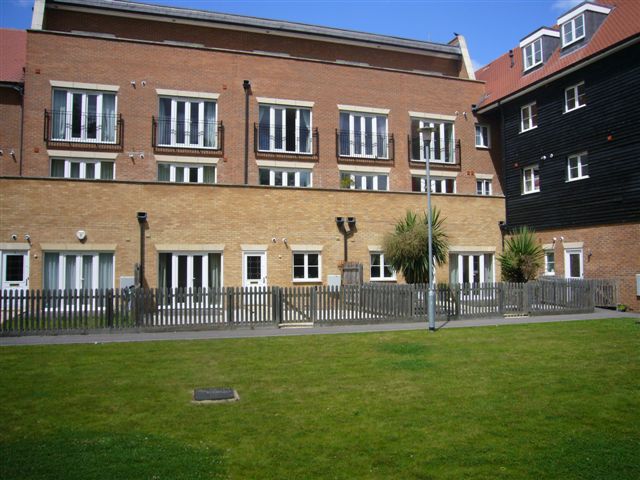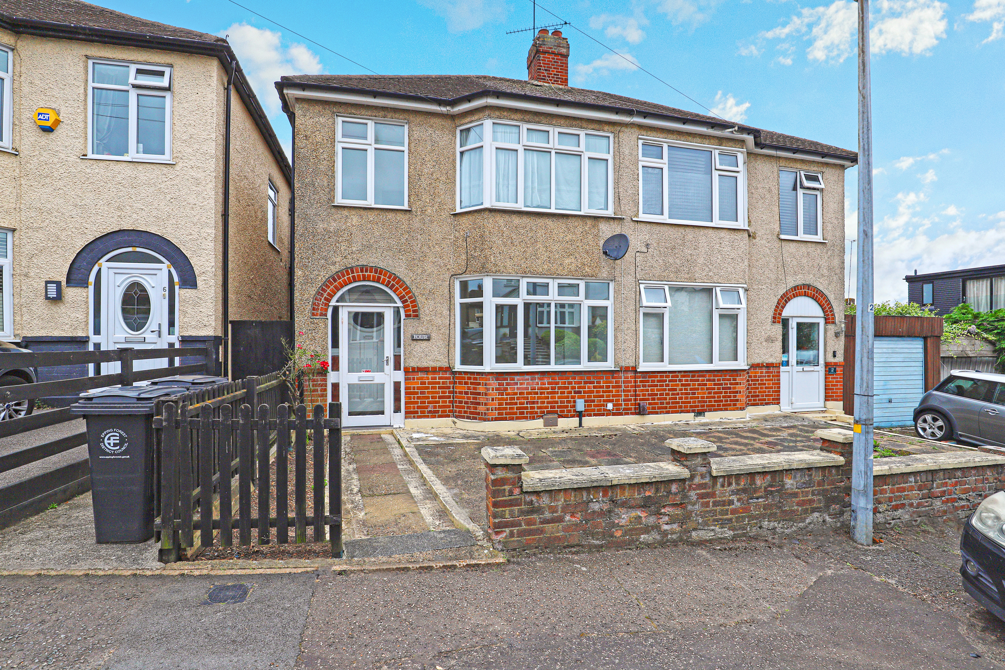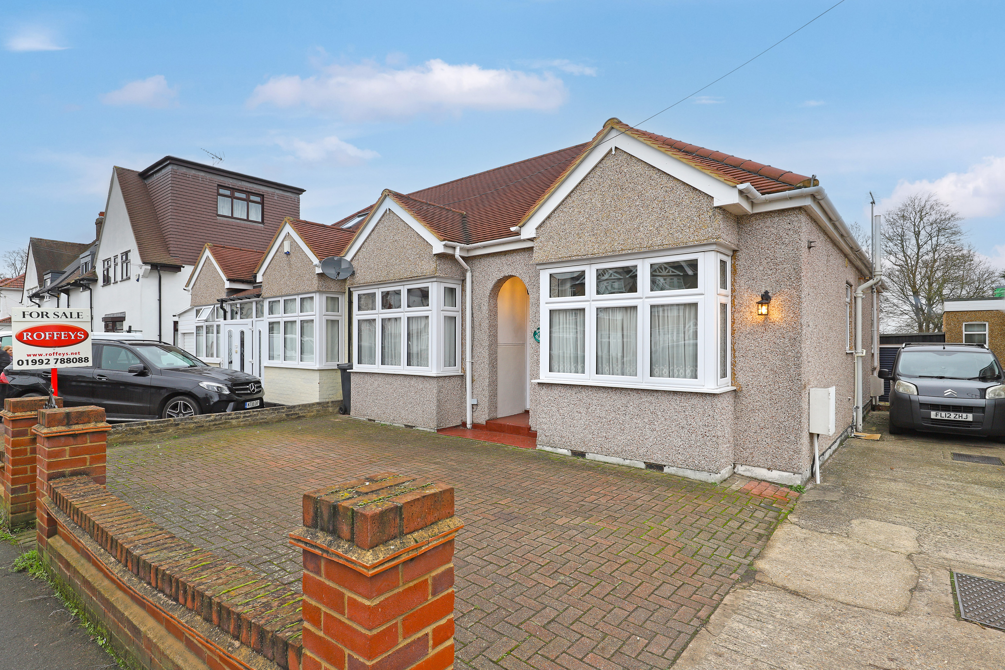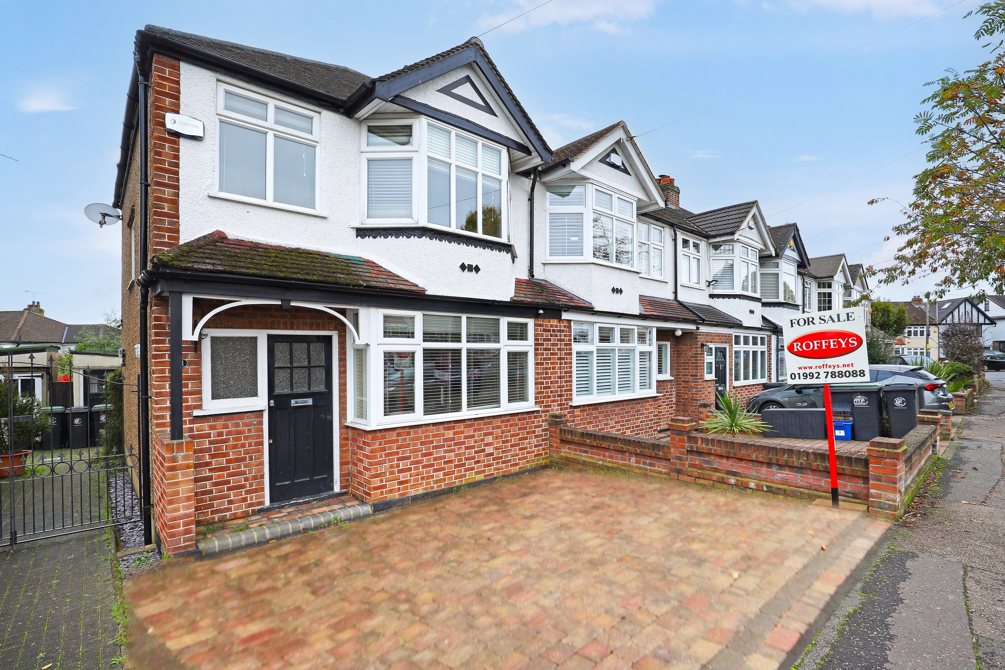 2
2
 1
1
Overview
2 Bedroom End of Terrace House for sale in Chartwell Close, Waltham Abbey
ROFFEYS presents this smart, end terrace home with two double bedrooms, located within a private cul-de-sac with good parking facilities and garaging en bloc. The property features modern kitchen and bathroom, spacious living area, attractive outdoor space and a versatile garden building / office.
ROFFEYS presents this smart, end of terrace home with two double bedrooms, located within a private cul-de-sac affording good parking facilities and garaging en-bloc.
The property features modern kitchen and bathroom installations, spacious living area and attractive low-maintenance outdoor space with a versatile garden building / office, ideal for anyone who works from home.
The accommodation on the first floor includes two double-sized bedrooms and a tiled bathroom with modern suite presented in white.
On the ground floor there is an enclosed front porch providing access to the spacious reception area having a neat stairc...
Read more
ROFFEYS presents this smart, end of terrace home with two double bedrooms, located within a private cul-de-sac affording good parking facilities and garaging en-bloc.
The property features modern kitchen and bathroom installations, spacious living area and attractive low-maintenance outdoor space with a versatile garden building / office, ideal for anyone who works from home.
The accommodation on the first floor includes two double-sized bedrooms and a tiled bathroom with modern suite presented in white.
On the ground floor there is an enclosed front porch providing access to the spacious reception area having a neat staircase to one corner of the room. A doorway leads to the kitchen / breakfast room which displays a range of modern units finished in a white gloss laminate, with contrasting work surfaces and breakfast bar.
The attractive outdoor space is designed with minimal maintenance in mind. A most delightful rear garden has artificial grass, close-boarded perimeter fencing incorporating a side access gate, and paved terracing providing a great area for relaxing and entertaining al fresco. There is a stylish, garden / home office outbuilding with power connected positioned at the far end.
The property includes a garage en-bloc, as well as benefitting from areas for casual parking within the cul-de-sac.
ENCLOSED FRONT PORCH RECEPTION ROOM 19' 3" x 12' 0" (5.87m x 3.66m) KITCHEN / BREAKFAST ROOM 12' 0" x 8' 9" (3.66m x 2.67m) FIRST FLOOR - LANDING 8' 5" x 4' 9" (2.57m x 1.45m) BEDROOM ONE 12' 0" x 10' 9" (3.66m x 3.28m) BEDROOM TWO 12' 0" x 8' 2" (3.66m x 2.49m) BATHROOM 6' 11" x 5' 2" (2.11m x 1.57m) EXTERIOR - NEAT OPEN PLAN FRONT GARDEN REAR GARDEN 35' 0" x 13' 0" (10.67m x 3.96m) approx. GARDEN ROOM / OUTBUILDING 11' 4" x 8' 0" (3.45m x 2.44m) approx. external GARAGE EN BLOC ADDITIONAL INFORMATION:- Tenure: Freehold Council Tax Band: C Energy Efficiency Rating: Current D - Potential B Services: Mains electricity, water and gas Borough: Epping Forest Read less
Key Info
- End terrace house
- Two double bedrooms
- Modern tiled bathroom
- Contemporary style kitchen
- Good-sized living space
- Neat rear garden
- Garden room / office
- Garage and parking space
- Popular cul-de-sac location
- Exclusive to ROFFEYS
