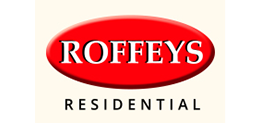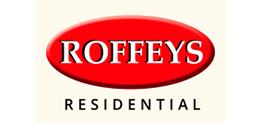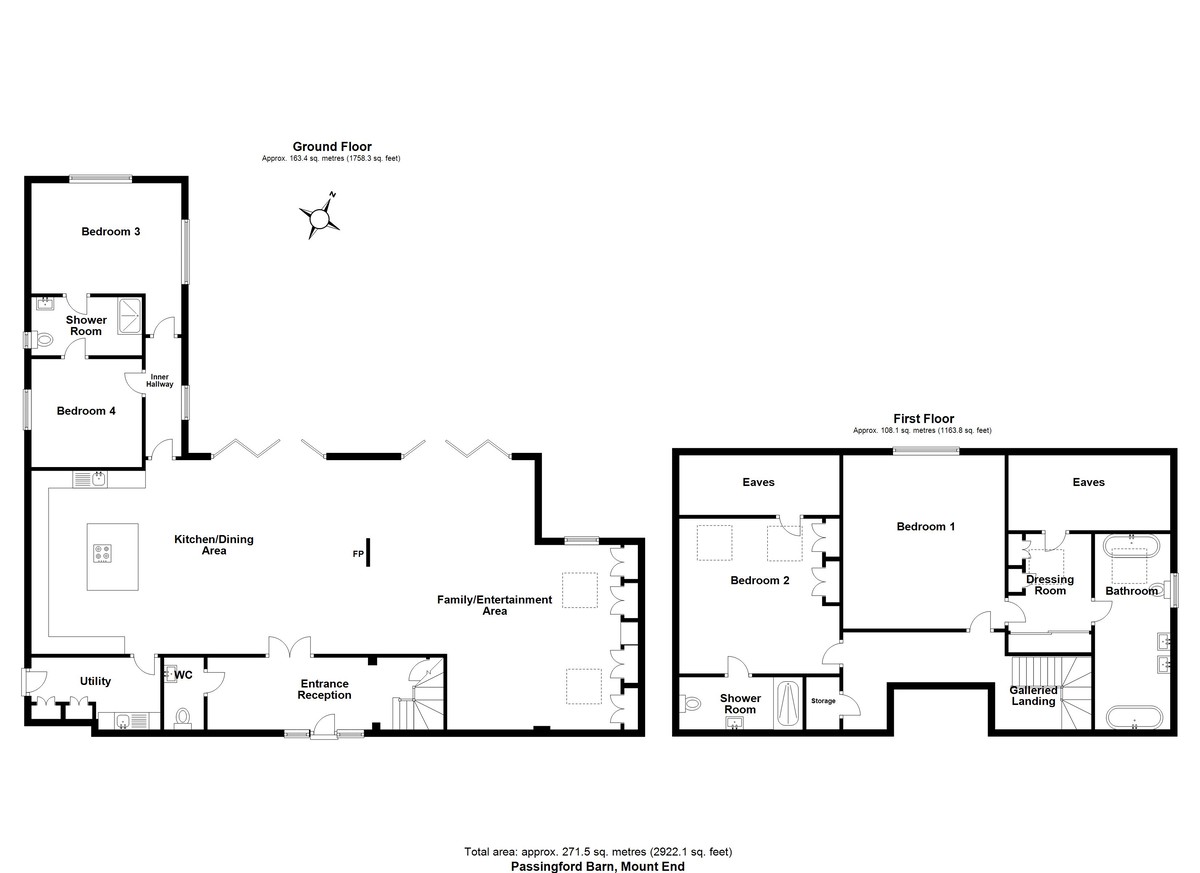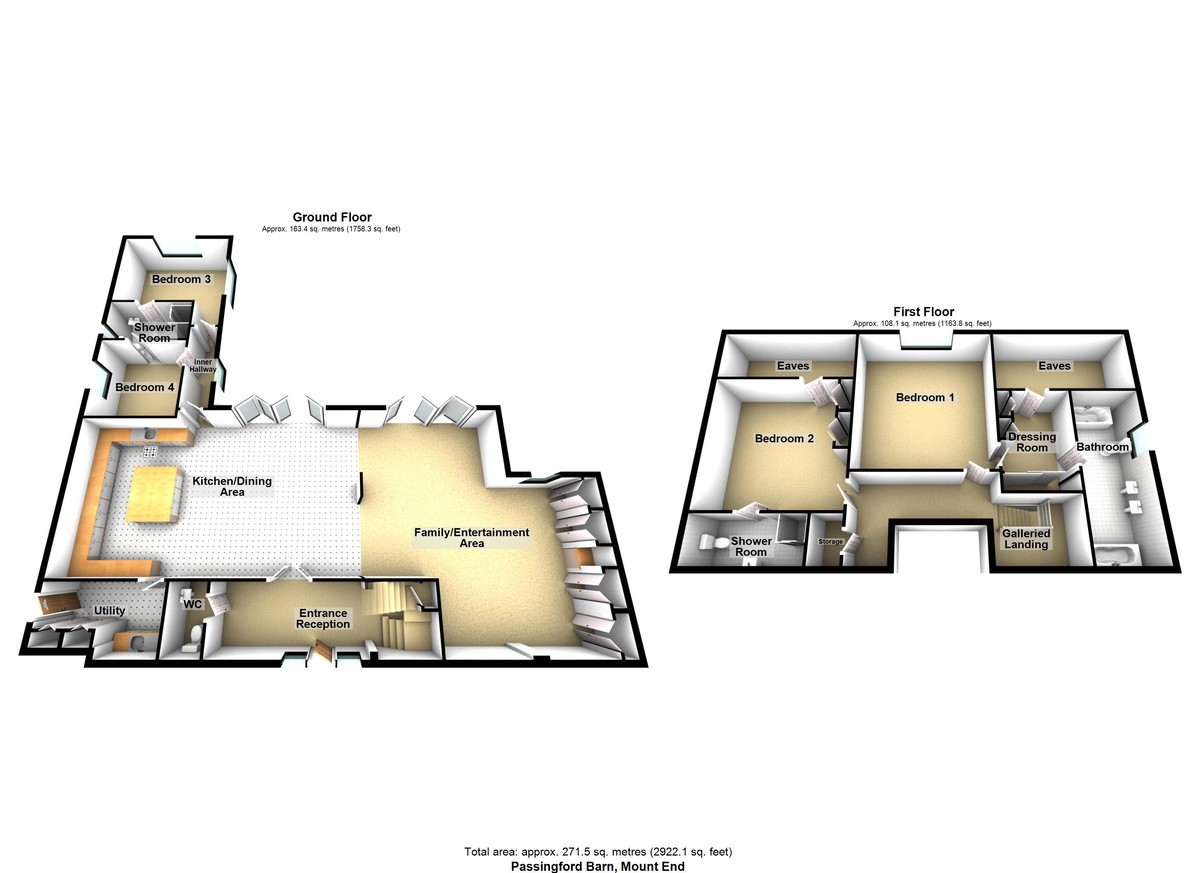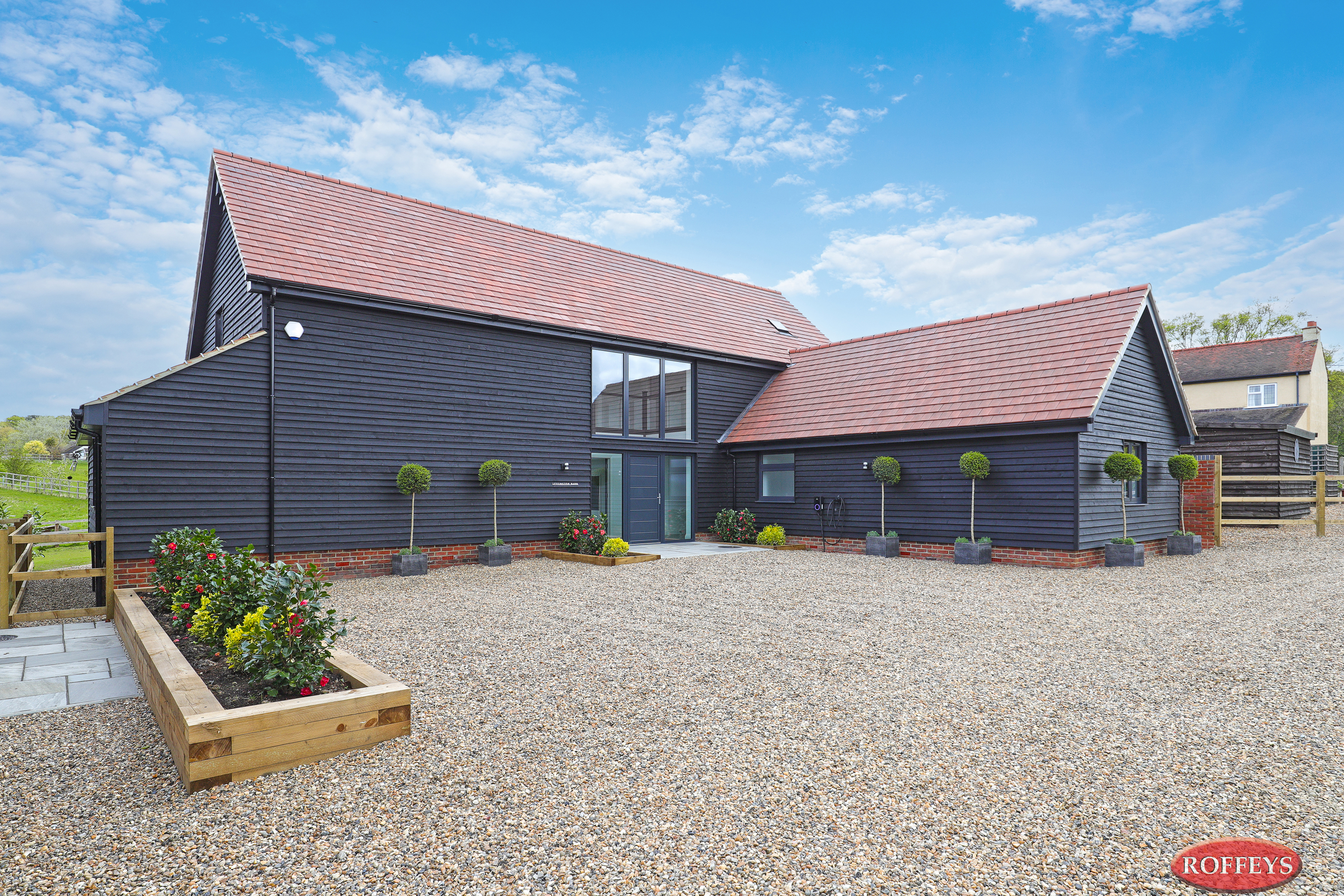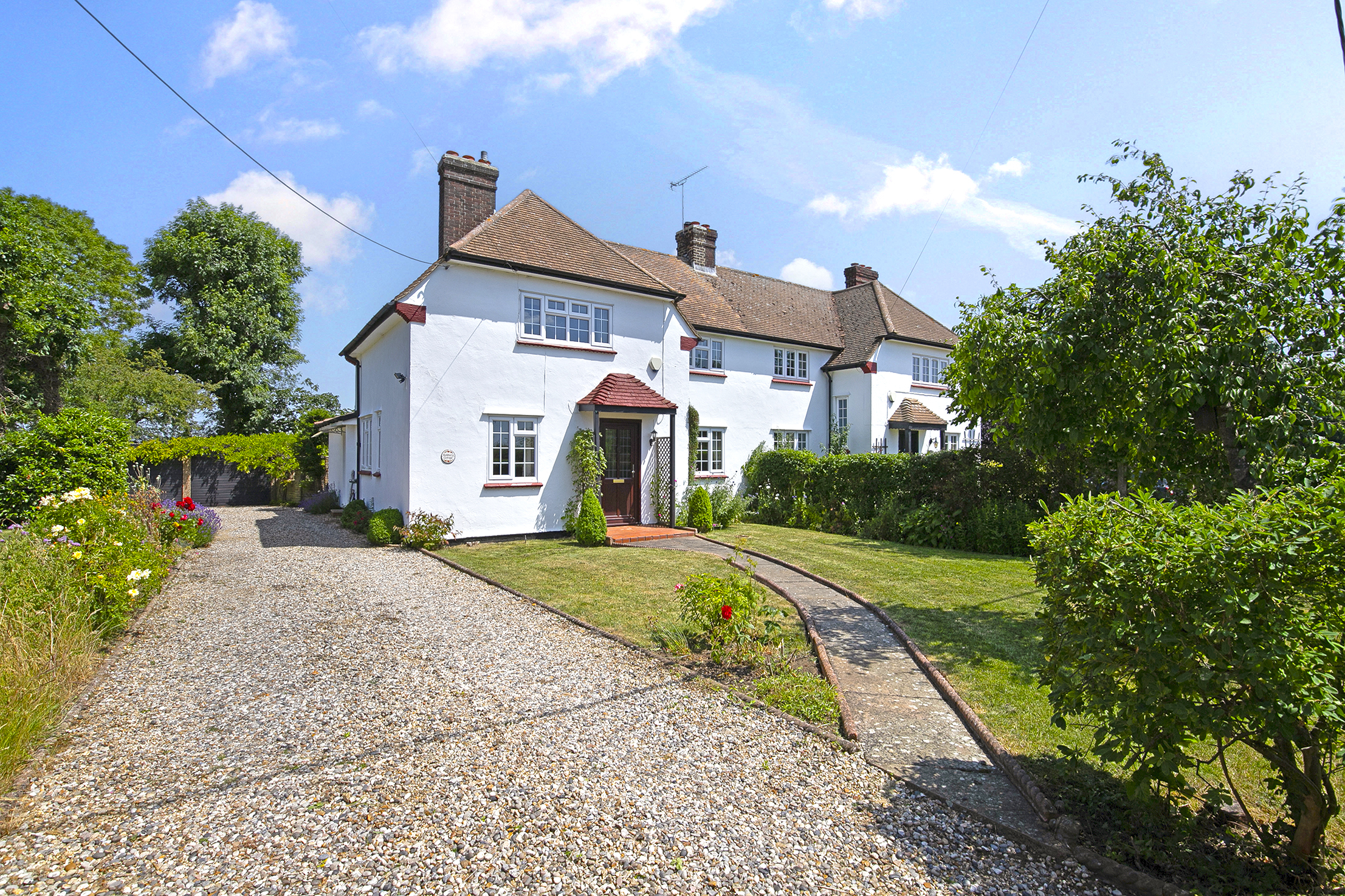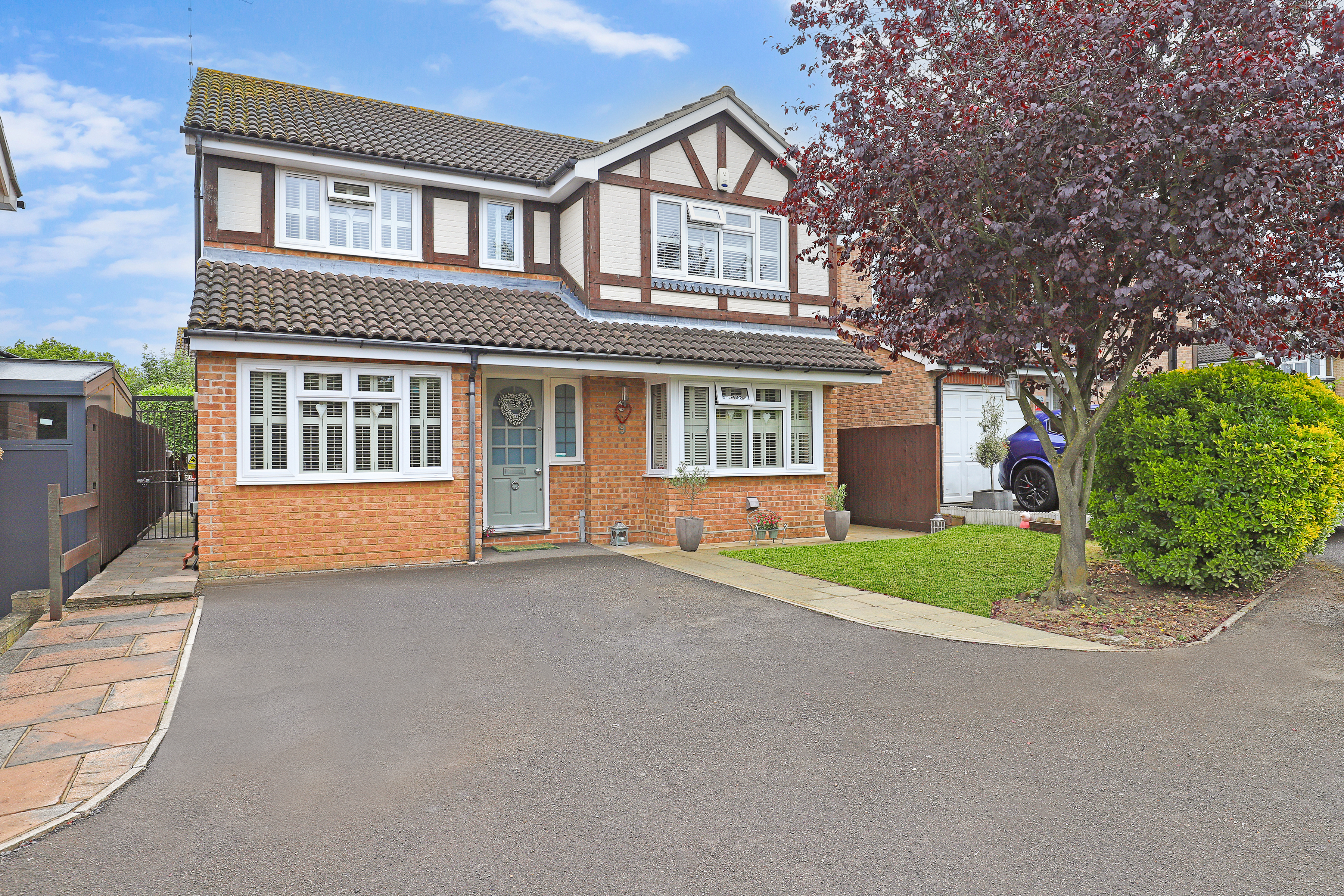Passingford Barn is one of two, newly-constructed, four-bedroomed detached executive homes finished to an exceptional standard. This stunning property features luxurious accommodation with high-quality fitments and detailing. Includes adjoining two-acres field/paddock. Part-exchange considered.
Exclusive to ROFFEYS RESIDENTIAL, Passingford Barn and Lessington Barn are newly-constructed, four-bedroomed detached executive homes, offering a gross internal area of approximately 2922 sq.ft. and 2836 sq.ft. respectively.
Passingford Barn includes an adjoining two-acres paddock/field, offering stunning views from the terrace and the property's main rooms. Lessington Barn also enjoys wonderful views towards open fields from the terrace, kitchen / day room, and the master bedroom.
These homes feature enormous and most impressive open-plan kitchen / day rooms, together with collections of beautiful features throughout. These include grand, two-storey gallery entrances with floor-to-ceiling windows, floating hearth fireplaces, bi-folding doors opening to garden terracing, huge master bedrooms with vaulted ceilings, and ornate feature lights. The collective grandeur is also enhanced by luxury kitchens boasting a range of quality integrated appliances, beautiful, fitted media centres, together with fitted bedroom furniture to main bedrooms, and air source heating.
The developer, ARA Homes Ltd, has taken pride in the construction of these two exceptional new homes which ooze immense charm and character. They will inevitably become landmark buildings in Mount End, and a source of considerable pride to the eventual owners.
In short, professional architects and engineers have designed these two eminently desirable properties creating spacious, light-filled environments and luxurious accommodation, incorporating all the benefits of modern, energy-efficient living space.
SUMMARY DETAILS BELOW OF PASSINGFORD BARN. GIA 2922 SQ.FT. ALL DIMENSIONS AND AREAS SHOWN ARE APPROX ENTRANCE RECEPTION 19' 5" x 7' 8" (5.92m x 2.34m) Featuring 21' (6.3m) high vaulted ceiling
GROUND FLOOR WC 6' 10" x 3' 9" (2.08m x 1.14m) KITCHEN / DINING AREA 31' 0" x 18' 4" (9.45m x 5.59m) FAMILY / ENTERTAINMENT AREA 25' 9" max. x 25' (7.85m x 7.62m) UTILITY ROOM 12' 3" x 6' 9" (3.73m x 2.06m) INNER HALL 11' 2" x 3' 6" (3.4m x 1.07m) BEDROOM THREE 14' 3" x 14' 4" inc.door recess (4.34m x 4.37m) BEDROOM FOUR 10' 5" x 10' 3" (3.18m x 3.12m) EN-SUITE SHOWER ROOM 10' 3" x 5' 6" (3.12m x 1.68m) Jack and Jill design serving bedrooms three and four
GALLERIED LANDING 16' 3" x 9' 3" (4.95m x 2.82m) STORAGE ENCLOSURE 4' 11" x 3' 2" (1.5m x 0.97m) MAIN BEDROOM SUITE:- BEDROOM 16' 6" x 15' 4" (5.03m x 4.67m) DRESSING ROOM 11' 0" x 7' 10" (3.35m x 2.39m) BATHROOM 18' 5" x 7' 1" (5.61m x 2.16m) EAVES STORAGE (DRESSING ROOM) 15' 4" x 7' 2" (4.67m x 2.18m) BEDROOM TWO 15' 4" x 14' 8" (4.67m x 4.47m) EN-SUITE SHOWER ROOM (BEDROOM TWO) 11' 8" x 4' 10" (3.56m x 1.47m) EAVES STORAGE (BEDROOM TWO) 15' 2" x 5' 8" (4.62m x 1.73m) EXTERIOR:- REAR GARDEN GRAVEL DRIVEWAY AND PARKING SPACE APPROX. TWO-ACRES FIELD / PADDOCK (Passingford Barn only) Adjoins the garden boundary
Built to the following luxury specification:
Kitchen / Day Room
o Designer fitted kitchen with solid wooden doors.
o Siemens integrated appliances, including:
o 2 x single ovens.
o Microwave.
o Coffee machine.
o Pop up extractor fan.
o Dish washer.
o Induction hob.
o Full height fridge and freezer.
o Caple wine cooler.
o Double butler sink.
o Solid Oak island worktop and shelving.
o Composite stone worktops and splash back to main kitchen.
o TV & data points.
o Integrated audio system with Bosch speakers.
Utility Room
o Franke stainless steel sink and tap.
o Bosch washing machine.
o Bosch tumble dryer.
o Additional kitchen units.
o Three-phase electric main distribution board.
o Pressurised Samsung air source heated hot water tank.
o Under floor heating manifolds.
o Communications cupboards containing the following.
o Security system.
o CAT6/Ethernet IT panel with CAT 6 cables hard-wired to all habitable rooms.
o Audio & radio system hard-wired to speakers in kitchen and lounge.
o Sky TV system - wired to media centre.
o BT broadband pre-installed.
Master En-Suite
o Luxury freestanding bath with mixer and shower attachment.
o 2000mm * 900mm low profile shower.
o Shower mixer, rainfall head and handheld shower attachment.
o Roca concealed cistern W/C.
o Roca Ona 1200mm double vanity unit.
o Roca Ona bathroom taps.
o Electric heated towel radiator - 1200 x 600.
En-Suites
o 1500 and 1700mm * 800mm low profile showers.
o Shower mixer, rainfall head and handheld shower attachment.
o Roca concealed cistern W/C.
o Roca Ona 600mm vanity unit.
o Roca Ona bathroom taps.
o Electric heated towel radiator - 1200 x 600.
Downstairs W/C
o Roca concealed cistern W/C.
o Roca Ona 600mm vanity unit.
o Roca Ona bathroom taps.
Joinery, Finishes and Decorative Details
o Fitted wardrobes to master bedroom dressing room and bedroom two.
o Aluminium Front Door. With 5-point security locking system, glass side panels and aluminium frame.
o Internal grey timber "cottage" style doors by Charles Todd with brushed stainless-steel ironmongery.
o Anthracite grey double-glazed windows with brushed steel handles (UPVC).
o Aluminium bi-fold doors to kitchen / day room opening fully onto large patio.
o Main staircase with glazed balustrade.
o Smooth, decorated finish – ceilings in white and walls in white painted finish.
o 150mm painted skirting to ground and first floor.
Main Lounge
o Electric fireplace by Something Different.
Electrical
o Three-phase electrics.
o Three-phase, 22kw electric car charger (full charge in only 1-2 hours).
o Brushed chrome light switch fittings to all floors – Deta Slimline brushed steel range.
o TV aerial and Sky dish pre-installed.
o Integrated audio system with speakers to kitchen and lounge.
o CAT6 and COAX data cables to all habitable rooms.
o Feature lighting to kitchen, lounge, landing, master bedroom and third bedroom.
o Spot lighting or pendants to all other rooms.
o Shaver socket to all bathrooms.
o Extractor fans to kitchen, utility room, all bathrooms and w.c.
o External wall lights to rear patio, sideway and front façade.
o Communal external lights to driveway.
o Communal main electric gate with GSM intercom system (calls phone to allow access).
o External plug socket to rear.
o External garden light spur (for retro fit)
Heating & Services
o Samsung 16KW three-phase air source heat pump.
o Under-floor heating to ground floor.
o Feature radiators with thermostatic valves to first floor.
o Electric chrome towel radiators to master bathroom and en-suite shower rooms.
o Insulated walls, ground floor and roof to meet Part L of the Building Regulations.
o Outside water tap.
Flooring
o High quality laminate wood effect flooring to entrance, kitchen and lounge.
o High quality Italian porcelain tiles to wet rooms.
o Fitted carpet in all other areas. Carpet is called "Dolce Moda 388 Gabbiani" – a light silver grey.
Security
o Mains powered smoke detectors to hallway and landings.
o NACOS approved security alarm system.
External
o Passingford Barn includes an adjoining two-acres field/paddock viewed from the patio, main lounge and master bedroom. This could be an equestrian facility or landscaped as additional garden area with a natural pond and orchard.
o Fully landscaped gardens.
o Shingle driveway on 200mm compacted sub-base.
o Post & rail fenced boundaries.
o Paved patio in grey Indian Sandstone.
o Lawn to rear gardens.
o Outside garden tap.
o Three-phase, 22kw electric car charger (full charge in only approx. 1-2 hours).
o External electric point and switched spur for garden light retrofit.
o Facing brick plinth course – Weinberger Rangemoor.
o Timber clad elevations over 300mm cavity blockwork.
Quality Assured
o All ARA homes are designed by professionally qualified Architects and Engineers and are constructed to exacting standards. The construction work is closely supervised by Chartered Builders and experienced site managers. The homes are protected by the 10 years ICW Build Warranty.
o ARA Homes Ltd provides a fair and thorough snagging procedure. This includes the industry standard period following completion for construction defects and a quality control check between the buyer and ARA Homes before completion.
o ARA Homes reserve the right to amend the specification for technical or commercial reasons. Clients buying off plan will be informed of changes and any replacement items will be of an identical or higher quality.
GENERAL INFORMATION:- Tenure: Freehold Borough: Epping Forest Services: Mains electricity and water, private sewage treatment system Energy Efficiency Rating: B (88) Council Tax Rating: TBC Read less
