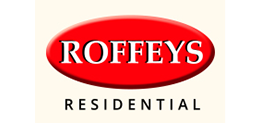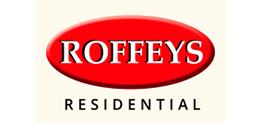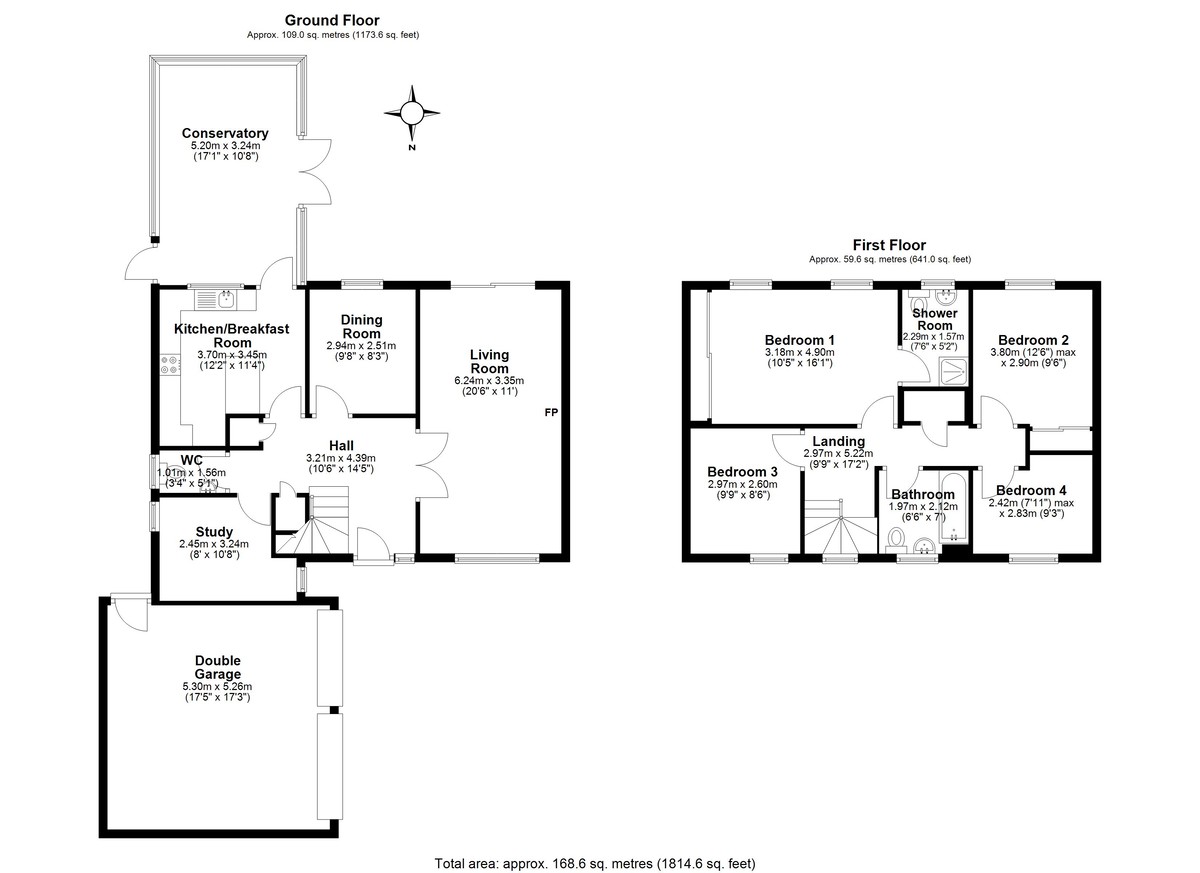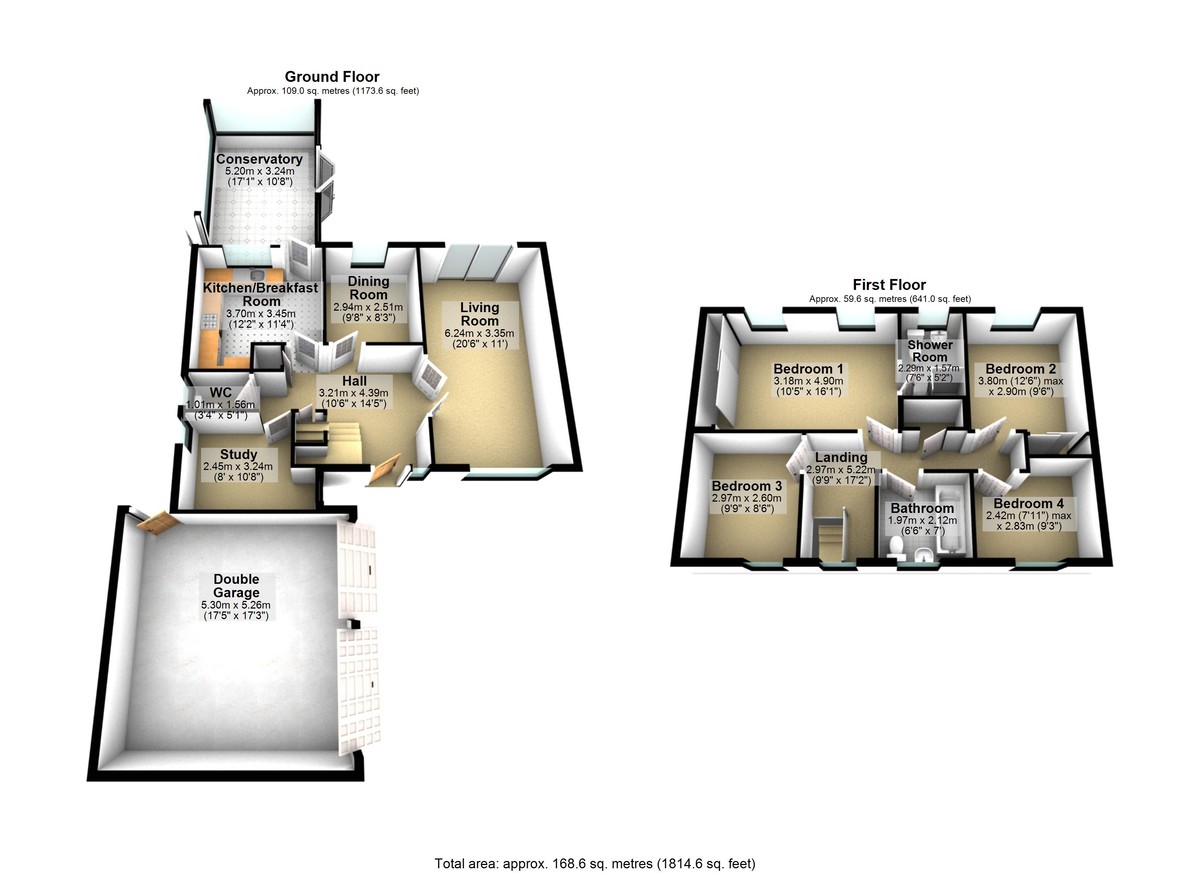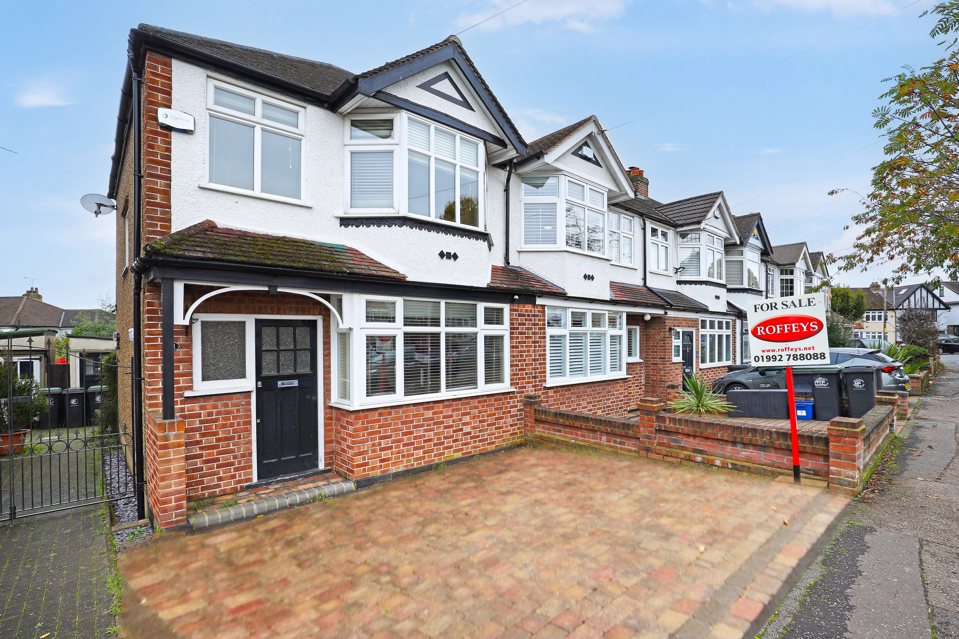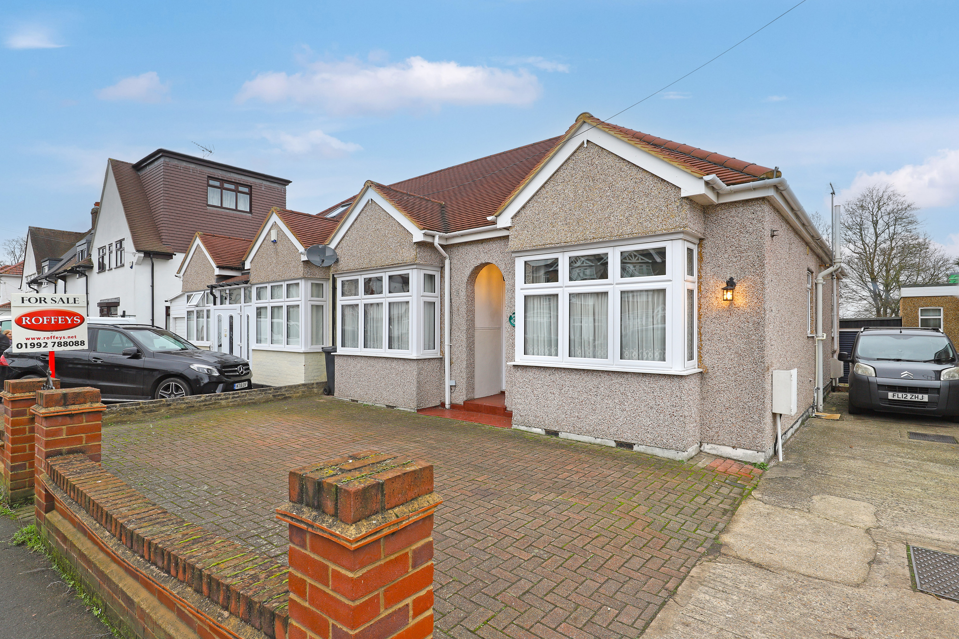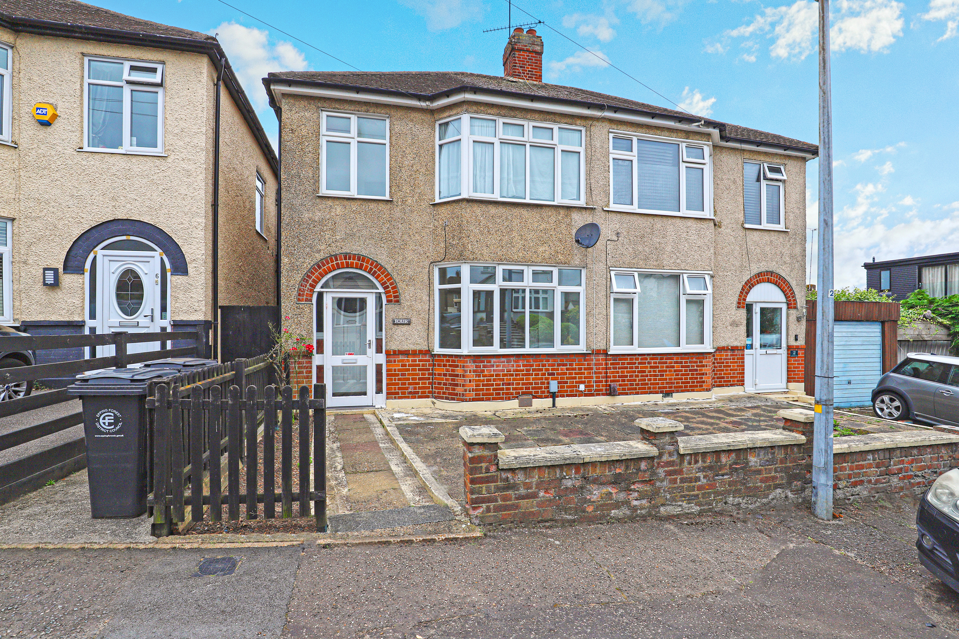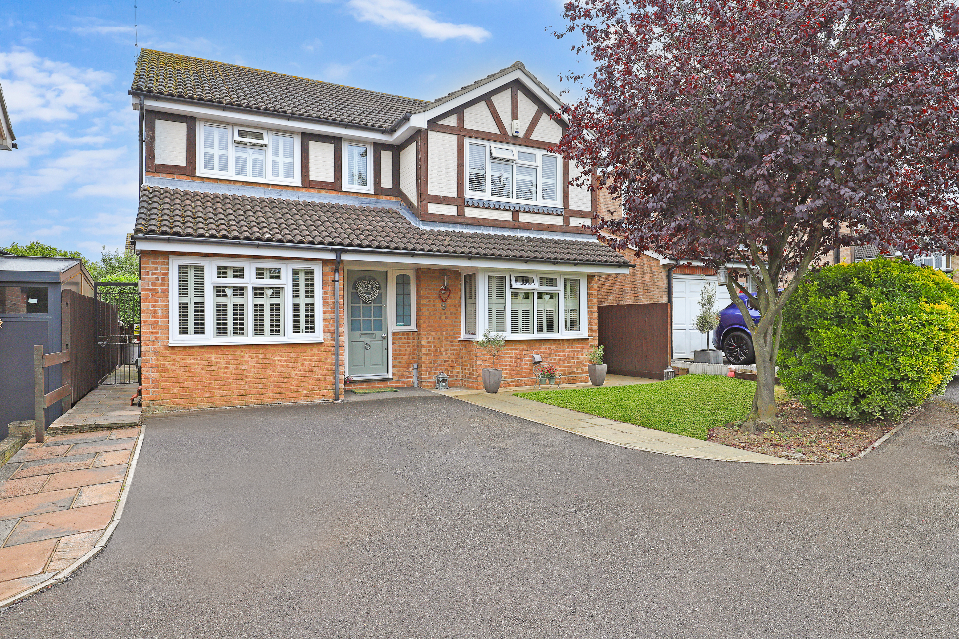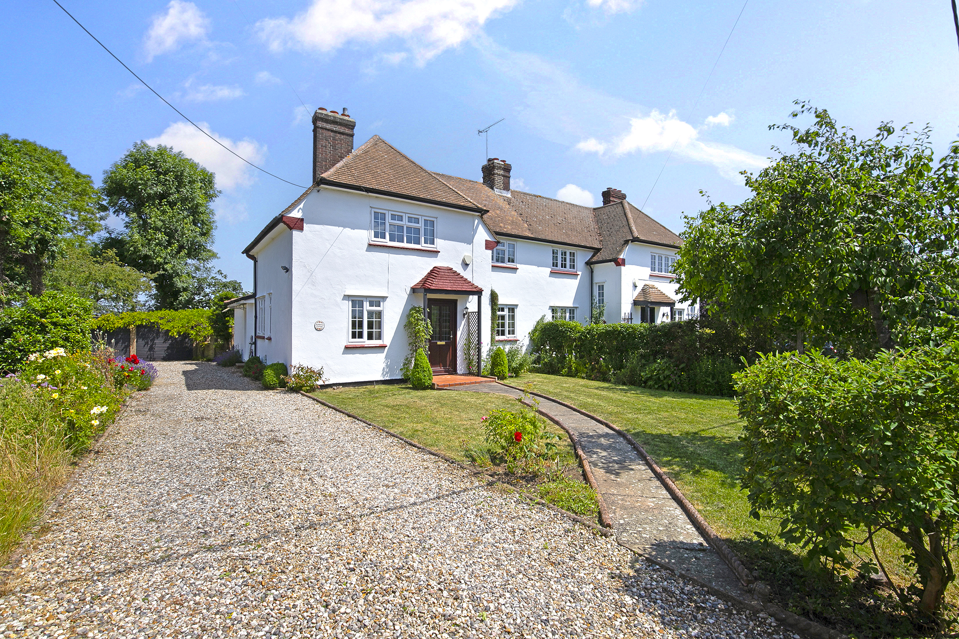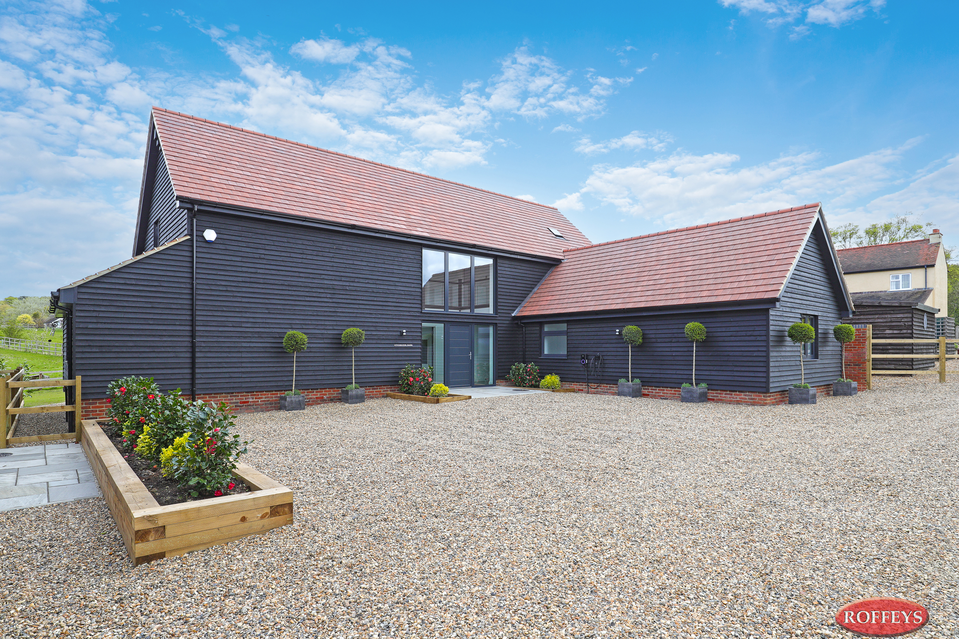 4
4
 2
2
Overview
4 Bedroom Detached House for sale in Kestrel Road, Waltham Abbey
ROFFEYS presents this modern, detached four-bedroomed residence having a gross internal area of approximately 1570 sq.ft. The property benefits from a DOUBLE-WIDTH GARAGE and is set within a quiet cul-de-sac forming part of a popular private development constructed during the 1990's.
ROFFEYS presents this modern, detached four-bedroomed residence having a gross internal area of approximately 1570 sq.ft. (146 sqm). The property is located within a quiet cul-de-sac which forms part of an established and popular private development constructed during the 1990's.
The ground floor accommodation includes a good-sized entrance hall, three reception rooms and a kitchen / breakfast room with access to a large conservatory having views over the rear garden. On the first floor there are four bedrooms, two of which are double with the other two large singles. The main bedroom has a shower room en-suite, while there is also a separate fa...
Read more
ROFFEYS presents this modern, detached four-bedroomed residence having a gross internal area of approximately 1570 sq.ft. (146 sqm). The property is located within a quiet cul-de-sac which forms part of an established and popular private development constructed during the 1990's.
The ground floor accommodation includes a good-sized entrance hall, three reception rooms and a kitchen / breakfast room with access to a large conservatory having views over the rear garden. On the first floor there are four bedrooms, two of which are double with the other two large singles. The main bedroom has a shower room en-suite, while there is also a separate family bathroom.
Externally, the rear garden measures approximately 13m x 12m (42ft x 40ft) and has a southwest orientation.
To the front there is parking space and the property's double-width garage, measuring approximately 5.30m x 5.26m (17'5" x 17'3") internally.
It is most likely this property will appeal to buyers seeking a well-proportioned and modern home offering excellent potential to upgrade with cosmetic improvements and the installation of a some new fitments.
Please note: all dimensions and areas shown are approximate ENTRANCE HALL 14' 5" x 10' 6" (4.39m x 3.2m) LIVING ROOM 20' 6" x 11' 0" (6.25m x 3.35m) DINING ROOM 9' 8" x 8' 3" (2.95m x 2.51m) KITCHEN / BREAKFAST ROOM 12' 2" x 11' 4" (3.71m x 3.45m) STUDY 10' 8" x 8' 0" (3.25m x 2.44m) WC 5' 1" x 3' 4" (1.55m x 1.02m) CONSERVATORY 17' 1" x 10' 8" (5.21m x 3.25m) FIRST FLOOR - LANDING 17' 2" x 9' 9" max. (5.23m x 2.97m) BEDROOM TWO 12' 6" max. x 9' 6" (3.81m x 2.9m) BEDROOM ONE 16' 1" x 10' 5" (4.9m x 3.18m) EN-SUITE SHOWER ROOM 7' 6" x 5' 2" (2.29m x 1.57m) BEDROOM THREE 9' 9" x 8' 6" (2.97m x 2.59m) BEDROOM FOUR 9' 3" x 7' 11" max. (2.82m x 2.41m) FAMILY BATHROOM 7' 0" x 6' 6" (2.13m x 1.98m) EXTERIOR REAR GARDEN 42' 6" x 39' 0" (12.95m x 11.89m) DOUBLE-WIDTH GARAGE 17' 5" x 17' 3" (5.31m x 5.26m) PARKING SPACE TO FRONT ADDITIONAL INFORMATION:- Tenure: Freehold Council Tax band: F Borough: Epping Forest Utilities: Mains gas, electricity, sewerage, water Energy rating: To be confirmed Read less
Key Info
- Modern detached residence
- Secluded private cul-de-sac
- 4 bedrooms (2 double + 2 single)
- Bathroom + en-suite shower
- Kitchen / breakfast room
- Large rear conservatory
- Three reception rooms
- Double garage plus parking
- Garden with southerly aspect
- Exclusive to ROFFEYS
